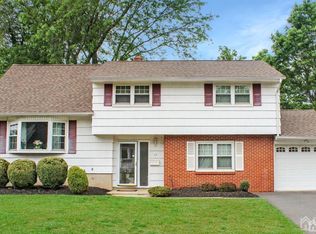Lovely 4 Bedroom, well maintained home awaits its new owners. Home features new roof (2021), spacious rooms, large and private yard (no neighbors behind) and wood flooring under the carpet in Living Room and Dining Room. High quality Pella windows throughout home feature between-the-glass blinds for ease of use. Family Room boasts great storage display opportunity in its many built in shelves as well as easy access to half bath laundry room combination and garage. Kitchen has ample cabinet and countertop space. Lower floor cabinets across from oven are not built- in so could easily be removed if eat-in Kitchen is preferred. There are many opportunities throughout this home to make it your own! Dining Room features sliders welcoming you to the lovely yard boasting a large deck that generously runs the length of the house and overlooks a parklike setting. Outside also features 2 storage sheds. Upper level does not disappoint where you'll find 2 Master Bedroom possibilities- a Master suite on 2nd floor with shared bathroom and a 3rd floor complete master suite with 2 closets and full bathroom. 2 Additional Bedrooms as well, 1 currently being used as a craft room. Full unfinished basement offers another opportunity to make the space your own. Convenient to highways, train, bus and shopping. Property requires flood insurance although no history of flooding including during Hurricane Ida.
This property is off market, which means it's not currently listed for sale or rent on Zillow. This may be different from what's available on other websites or public sources.
