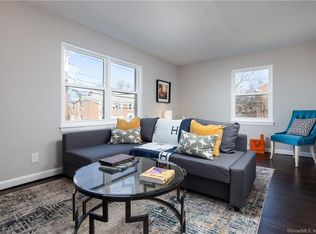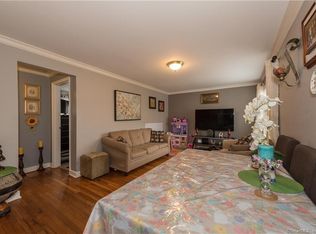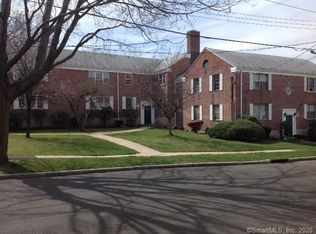Sold for $240,000 on 02/14/23
$240,000
21 Standish Road #1, Stamford, CT 06902
1beds
591sqft
Condominium
Built in 1952
-- sqft lot
$224,000 Zestimate®
$406/sqft
$2,114 Estimated rent
Maximize your home sale
Get more eyes on your listing so you can sell faster and for more.
Home value
$224,000
$199,000 - $251,000
$2,114/mo
Zestimate® history
Loading...
Owner options
Explore your selling options
What's special
Completely renovated 1 bedroom 1 bath condo, completely new high-end eat-in kitchen with custom shaker-style cabinets with brushed gold pulls and plumbing fixtures, stainless steel appliances, quartz countertops, custom kitchen shelving and high end finishes. Completely new bathroom with radiant floor heating, high end shower that has 4 body sprays, rain-head & waterfall shower and hand wand, the bathroom is wrapped in luxurious shiplap giving it that modern farmhouse look. All new windows, doors and everything else! Gleaming hardwood floors throughout have been repaired and refinished. Entire unit has been completely repainted and refinished. All new lighting, electrical plugs, light switches, lighting fixtures, recessed lighting, most lighting fixtures are smart and can be controlled form your phone. All new plumbing fixtures, electrical fixtures, doors, hardware, new kitchen floor, custom kitchen shelving and ship lap in every room for that modern and luxurious farmhouse look. The large master bedroom has has smart lighting to hardwood floors and a custom built walk in closet which is a very rare find in a 1 bedroom condo. Conveniently located minutes from downtown, the beach, I-95, 5 minute walk to Stamford Dog Park and Courtland Ave. park and playground. Your search for a 1 bedroom condo is over once you see this beauty.
Zillow last checked: 8 hours ago
Listing updated: February 15, 2023 at 08:35am
Listed by:
Balaj Home Advisors at Higgins Group,
Andrei Balaj 203-550-3606,
Higgins Group Real Estate 203-658-8282,
Co-Listing Agent: Camilo Ramirez 203-919-8477,
Higgins Group Real Estate
Bought with:
Bogdan C. Stefanide, RES.0807617
Keller Williams Prestige Prop.
Source: Smart MLS,MLS#: 170541646
Facts & features
Interior
Bedrooms & bathrooms
- Bedrooms: 1
- Bathrooms: 1
- Full bathrooms: 1
Bedroom
- Features: Hardwood Floor, Remodeled, Wall/Wall Carpet
- Level: Main
- Area: 154 Square Feet
- Dimensions: 11 x 14
Bathroom
- Features: Full Bath, Quartz Counters, Remodeled, Stall Shower, Tile Floor
- Level: Main
Kitchen
- Features: Bookcases, Quartz Counters, Remodeled, Vinyl Floor, Wide Board Floor
- Level: Main
Living room
- Features: Combination Liv/Din Rm, Hardwood Floor, Remodeled
- Level: Main
- Area: 187 Square Feet
- Dimensions: 11 x 17
Heating
- Radiant, Radiator, Steam, Zoned, Natural Gas
Cooling
- None
Appliances
- Included: Gas Range, Oven/Range, Microwave, Range Hood, Refrigerator, Freezer, Dishwasher, Gas Water Heater
- Laundry: Coin Op Laundry, Common Area, Lower Level
Features
- Windows: Thermopane Windows
- Basement: Shared Basement,Storage Space
- Attic: None
- Has fireplace: No
- Common walls with other units/homes: End Unit
Interior area
- Total structure area: 591
- Total interior livable area: 591 sqft
- Finished area above ground: 591
Property
Parking
- Total spaces: 2
- Parking features: Paved, Off Street
Features
- Stories: 1
- Exterior features: Rain Gutters, Lighting, Sidewalk
- Has view: Yes
- View description: City
- Waterfront features: Beach Access, Walk to Water
Lot
- Features: Level
Details
- Parcel number: 337313
- Zoning: R5
Construction
Type & style
- Home type: Condo
- Architectural style: Ranch
- Property subtype: Condominium
- Attached to another structure: Yes
Materials
- Brick
Condition
- New construction: No
- Year built: 1952
Utilities & green energy
- Sewer: Public Sewer
- Water: Public
Green energy
- Energy efficient items: Windows
Community & neighborhood
Community
- Community features: Park, Playground, Private Rec Facilities, Private School(s), Public Rec Facilities, Near Public Transport, Shopping/Mall
Location
- Region: Stamford
- Subdivision: Glenbrook
HOA & financial
HOA
- Has HOA: Yes
- HOA fee: $371 monthly
- Amenities included: Management
- Services included: Maintenance Grounds, Trash, Snow Removal, Heat, Hot Water, Water, Sewer, Pest Control
Price history
| Date | Event | Price |
|---|---|---|
| 4/23/2025 | Listing removed | $2,250$4/sqft |
Source: Zillow Rentals | ||
| 3/30/2025 | Listed for rent | $2,250+2.3%$4/sqft |
Source: Zillow Rentals | ||
| 11/8/2024 | Listing removed | $2,200$4/sqft |
Source: Zillow Rentals | ||
| 5/12/2024 | Listing removed | -- |
Source: Zillow Rentals | ||
| 3/15/2024 | Listed for rent | $2,200$4/sqft |
Source: Zillow Rentals | ||
Public tax history
Tax history is unavailable.
Neighborhood: Glenbrook
Nearby schools
GreatSchools rating
- 4/10Julia A. Stark SchoolGrades: K-5Distance: 0.7 mi
- 3/10Dolan SchoolGrades: 6-8Distance: 1.5 mi
- 2/10Stamford High SchoolGrades: 9-12Distance: 0.8 mi
Schools provided by the listing agent
- Elementary: Julia A. Stark
- Middle: Dolan
- High: Stamford
Source: Smart MLS. This data may not be complete. We recommend contacting the local school district to confirm school assignments for this home.

Get pre-qualified for a loan
At Zillow Home Loans, we can pre-qualify you in as little as 5 minutes with no impact to your credit score.An equal housing lender. NMLS #10287.
Sell for more on Zillow
Get a free Zillow Showcase℠ listing and you could sell for .
$224,000
2% more+ $4,480
With Zillow Showcase(estimated)
$228,480

