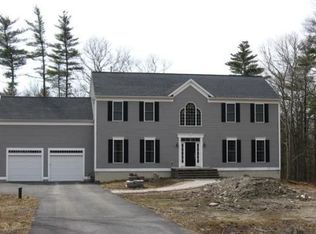New Price!! This custom built Victorian style home is situated on a 3 acre lot set down a private way within a sought after neighborhood in Westport. The attention to detail is over the top!The grand two story foyer is the perfect place to greet family and friends. Off the foyer is an office that can 2nd as a 5th bedroom and on the side is a formal living room which opens up to a large formal dining room.The kitchen is an absolute dream! Cream cabinets and custom hood, tile floor, custom Jenn-Air appliances and granite counters which opens to a breakfast nook and an intimate family room. Rounding out the first floor is a half bath, laundry room and a bonus space that currently houses a day care. Possibilities for that space includes in home business or in-law suite. Upstairs is a Master suite with a view of the private yard, walk-in closet and bathroom larger than most rooms- Jacuzzi, shower, and double vanity and 3 more bedrooms. Walk out basement offers expansion possibilities.
This property is off market, which means it's not currently listed for sale or rent on Zillow. This may be different from what's available on other websites or public sources.

