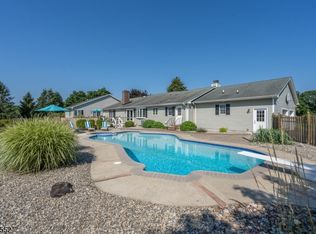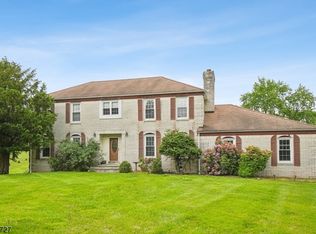Beautiful colonial with all the upgrades and renovations completed. Spacious and open floor plan with abundant sunlight. Beautifully remodeled eat-in kitchen with granite, center island and stainless steel appliances. Kitchen opens to the family room which has high ceilings with wood beams and fireplace. Hardwood flooring. First floor office. Windows have been replaced with Anderson 400 Series. Replaced doors. Large master bedroom with 2 walk-in closets. Remodeled bathrooms. Finished lower level complete with a recreation room, play room, exercise room and storage room. Great entertaining and private backyard with a large 2-tier deck, hot tub, beautifully landscaped, large level grass area and two storage sheds. Located in a cul-de-sac. Great location. Terrific schools. Move-in condition!
This property is off market, which means it's not currently listed for sale or rent on Zillow. This may be different from what's available on other websites or public sources.


