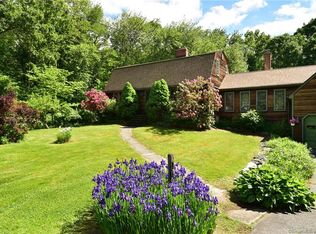Sold for $295,000 on 07/06/23
$295,000
21 Spusta Road, Stafford, CT 06076
3beds
1,566sqft
Single Family Residence
Built in 1982
3.03 Acres Lot
$394,900 Zestimate®
$188/sqft
$2,544 Estimated rent
Home value
$394,900
$371,000 - $419,000
$2,544/mo
Zestimate® history
Loading...
Owner options
Explore your selling options
What's special
Perfect Mini-Farm in Country Setting with 3 acres of fenced pasture ready to raise your own goats, sheep, and poultry or to plant your own gardens! Blueberry bushes, wild raspberries and apple trees are already growing! Beautifully set on a private lot; Enjoy quiet country living close to Shenipsit State Forest with hiking/fishing/mountain biking and Crystal Lake with boating/fishing/swimming yet only 23 miles from downtown Hartford, CT and halfway between NYC and Boston. This 3-bedroom raised ranch features an open concept living room with a wood burning fireplace, and 14’ x 11’ deck where you can enjoy your morning coffee, relax after work, or entertain friends! Potential In-law suite in partially finished basement with private entrance and ½ bath. 3 bonus rooms in the basement are currently used as storage. New in 2020: deck, thermopane windows and gutters. Outbuildings include a 8’x 12’ Shed, and two “Hoop Houses”: 10’ x12’ and 8’ x 10’. Property is being Sold AS IS. For horse lovers, there is a 12’x 24’ three-stall barn with stall mats. 3 horses are allowed - Reddington Rocks riding club with direct access to the Shenipset State Forest Trails is located less than 1 mile away- ride from your door to beautiful state trails! A Crystal Lake Beach Pass can be purchased by Stafford Residents through the town. Indoor Photos added 5/30/2023. Schedule your showing today!
Zillow last checked: 8 hours ago
Listing updated: July 09, 2024 at 08:18pm
Listed by:
Judie Threatt 860-617-5375,
Weichert,REALTORS-Four Corners 860-429-9700
Bought with:
Patrick Briggs, RES.0814940
Berkshire Hathaway NE Prop.
Source: Smart MLS,MLS#: 170572364
Facts & features
Interior
Bedrooms & bathrooms
- Bedrooms: 3
- Bathrooms: 2
- Full bathrooms: 1
- 1/2 bathrooms: 1
Primary bedroom
- Features: Wall/Wall Carpet
- Level: Main
- Area: 154 Square Feet
- Dimensions: 14 x 11
Bedroom
- Features: Wall/Wall Carpet
- Level: Main
- Area: 120 Square Feet
- Dimensions: 12 x 10
Bedroom
- Features: Wall/Wall Carpet
- Level: Main
- Area: 90 Square Feet
- Dimensions: 10 x 9
Bathroom
- Features: Laundry Hookup, Vinyl Floor
- Level: Lower
- Area: 42 Square Feet
- Dimensions: 7 x 6
Bathroom
- Features: Full Bath, Tub w/Shower, Vinyl Floor
- Level: Main
- Area: 66 Square Feet
- Dimensions: 11 x 6
Dining room
- Features: Balcony/Deck, Breakfast Bar, Ceiling Fan(s), Sliders, Wall/Wall Carpet
- Level: Main
- Area: 110 Square Feet
- Dimensions: 11 x 10
Family room
- Features: Ceiling Fan(s), Concrete Floor
- Level: Lower
- Area: 207 Square Feet
- Dimensions: 23 x 9
Kitchen
- Features: Ceiling Fan(s), Double-Sink, Vinyl Floor
- Level: Main
- Area: 110 Square Feet
- Dimensions: 11 x 10
Living room
- Features: Fireplace, Wall/Wall Carpet
- Level: Main
- Area: 168 Square Feet
- Dimensions: 14 x 12
Other
- Features: Concrete Floor
- Level: Lower
- Area: 88 Square Feet
- Dimensions: 11 x 8
Other
- Features: Wall/Wall Carpet
- Level: Lower
- Area: 180 Square Feet
- Dimensions: 15 x 12
Other
- Features: Concrete Floor
- Level: Lower
- Area: 104 Square Feet
- Dimensions: 13 x 8
Heating
- Baseboard, Hot Water, Oil
Cooling
- Wall Unit(s)
Appliances
- Included: Electric Range, Oven/Range, Refrigerator, Dishwasher, Water Heater
- Laundry: Lower Level
Features
- Open Floorplan
- Doors: Storm Door(s)
- Windows: Thermopane Windows
- Basement: Full,Partially Finished,Heated,Concrete,Liveable Space,Storage Space
- Attic: Access Via Hatch
- Number of fireplaces: 1
Interior area
- Total structure area: 1,566
- Total interior livable area: 1,566 sqft
- Finished area above ground: 1,046
- Finished area below ground: 520
Property
Parking
- Parking features: Barn, Unpaved, Private, Driveway
- Has uncovered spaces: Yes
Features
- Patio & porch: Deck
- Exterior features: Fruit Trees, Garden, Rain Gutters
Lot
- Size: 3.03 Acres
- Features: Open Lot, Dry, Cleared, Level, Few Trees
Details
- Additional structures: Barn(s), Shed(s)
- Parcel number: 1644483
- Zoning: AAA
- Horses can be raised: Yes
- Horse amenities: Paddocks
Construction
Type & style
- Home type: SingleFamily
- Architectural style: Ranch
- Property subtype: Single Family Residence
Materials
- Vinyl Siding
- Foundation: Concrete Perimeter, Raised
- Roof: Asphalt
Condition
- New construction: No
- Year built: 1982
Utilities & green energy
- Sewer: Septic Tank
- Water: Well
Green energy
- Energy efficient items: Ridge Vents, Doors, Windows
Community & neighborhood
Community
- Community features: Lake, Stables/Riding
Location
- Region: Stafford Springs
Price history
| Date | Event | Price |
|---|---|---|
| 7/10/2023 | Pending sale | $279,900-5.1%$179/sqft |
Source: | ||
| 7/6/2023 | Sold | $295,000+5.4%$188/sqft |
Source: | ||
| 6/7/2023 | Contingent | $279,900$179/sqft |
Source: | ||
| 6/1/2023 | Listed for sale | $279,900+123.9%$179/sqft |
Source: | ||
| 6/11/1996 | Sold | $125,000$80/sqft |
Source: Public Record Report a problem | ||
Public tax history
| Year | Property taxes | Tax assessment |
|---|---|---|
| 2025 | $7,307 +48.1% | $189,350 +48.1% |
| 2024 | $4,935 +5% | $127,890 |
| 2023 | $4,701 +2.7% | $127,890 |
Find assessor info on the county website
Neighborhood: 06076
Nearby schools
GreatSchools rating
- NAWest Stafford SchoolGrades: PK-KDistance: 2.6 mi
- 5/10Stafford Middle SchoolGrades: 6-8Distance: 4.5 mi
- 7/10Stafford High SchoolGrades: 9-12Distance: 4.5 mi

Get pre-qualified for a loan
At Zillow Home Loans, we can pre-qualify you in as little as 5 minutes with no impact to your credit score.An equal housing lender. NMLS #10287.
Sell for more on Zillow
Get a free Zillow Showcase℠ listing and you could sell for .
$394,900
2% more+ $7,898
With Zillow Showcase(estimated)
$402,798