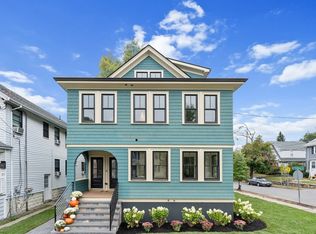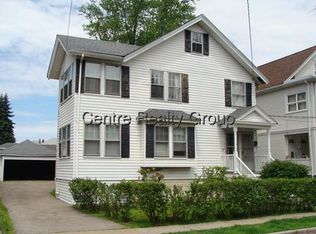Sold for $1,199,888
$1,199,888
21 Springfield St #21, Watertown, MA 02472
3beds
2,268sqft
Condominium
Built in 1927
-- sqft lot
$-- Zestimate®
$529/sqft
$-- Estimated rent
Home value
Not available
Estimated sales range
Not available
Not available
Zestimate® history
Loading...
Owner options
Explore your selling options
What's special
A stunning, fully renovated luxury condo where every detail is thoughtfully designed for modern living. High-end finishes, smart home features, and Thermador appliances elevate this space. The primary suite designed as a serene retreat, while the spa-like bath offers heated floors and a soaking tub. A sun-filled first-floor office can double as a bedroom or nursery. The gourmet kitchen is a chef’s dream, perfect for creating culinary masterpieces and unforgettable gatherings. With a private backyard, garage and prime location, Springfield Place has it all!
Zillow last checked: 8 hours ago
Listing updated: May 29, 2025 at 03:59am
Listed by:
Timothy Roche 617-733-3769,
RE/MAX On the Charles 781-894-1882
Bought with:
Kendall Green Luce Team
Compass
Source: MLS PIN,MLS#: 73356138
Facts & features
Interior
Bedrooms & bathrooms
- Bedrooms: 3
- Bathrooms: 3
- Full bathrooms: 2
- 1/2 bathrooms: 1
Primary bedroom
- Features: Bathroom - Full, Coffered Ceiling(s), Closet - Linen, Flooring - Hardwood
- Level: First
- Area: 180.18
- Dimensions: 14.3 x 12.6
Bedroom 2
- Features: Coffered Ceiling(s), Cedar Closet(s), Chair Rail, High Speed Internet Hookup, Paints & Finishes - Low VOC, Paints & Finishes - Zero VOC, Recessed Lighting, Remodeled, Decorative Molding, Flooring - Engineered Hardwood
- Level: Basement
- Area: 139.15
- Dimensions: 12.1 x 11.5
Bedroom 3
- Features: Cedar Closet(s), Cable Hookup, High Speed Internet Hookup, Paints & Finishes - Low VOC, Paints & Finishes - Zero VOC, Recessed Lighting, Remodeled, Flooring - Engineered Hardwood
- Level: Basement
- Area: 152.95
- Dimensions: 13.3 x 11.5
Primary bathroom
- Features: Yes
Bathroom 1
- Features: Bathroom - Full, Bathroom - Double Vanity/Sink, Bathroom - Tiled With Tub & Shower, Flooring - Stone/Ceramic Tile, Low Flow Toilet, Recessed Lighting, Remodeled
- Level: First
- Area: 83
- Dimensions: 10 x 8.3
Bathroom 2
- Features: Bathroom - Double Vanity/Sink, Bathroom - Tiled With Shower Stall, Flooring - Stone/Ceramic Tile, Low Flow Toilet, Paints & Finishes - Low VOC, Paints & Finishes - Zero VOC, Recessed Lighting, Remodeled
- Level: Basement
- Area: 60
- Dimensions: 8 x 7.5
Dining room
- Features: Flooring - Hardwood, Window(s) - Picture, Open Floorplan, Decorative Molding
- Level: Main,First
- Area: 160.8
- Dimensions: 12 x 13.4
Family room
- Features: Bathroom - Full, Coffered Ceiling(s), Wet Bar, Cable Hookup, High Speed Internet Hookup, Open Floorplan, Paints & Finishes - Low VOC, Paints & Finishes - Zero VOC, Recessed Lighting, Remodeled, Decorative Molding, Flooring - Engineered Hardwood
- Level: Basement
- Area: 236
- Dimensions: 20 x 11.8
Kitchen
- Features: Flooring - Hardwood, Dining Area, Pantry, Kitchen Island, High Speed Internet Hookup, Open Floorplan
- Level: Main,First
- Area: 161
- Dimensions: 14 x 11.5
Living room
- Features: Closet, Flooring - Hardwood, High Speed Internet Hookup, Open Floorplan, Recessed Lighting, Gas Stove, Decorative Molding
- Level: First
- Area: 187.45
- Dimensions: 11.5 x 16.3
Office
- Features: Flooring - Hardwood, Paints & Finishes - Low VOC, Paints & Finishes - Zero VOC, Recessed Lighting, Remodeled, Crown Molding
- Level: Main
- Area: 97.28
- Dimensions: 7.6 x 12.8
Heating
- Heat Pump, Hydronic Floor Heat(Radiant), ENERGY STAR Qualified Equipment
Cooling
- Central Air, ENERGY STAR Qualified Equipment
Appliances
- Included: Range, Oven, Dishwasher, Disposal, Microwave, ENERGY STAR Qualified Refrigerator, ENERGY STAR Qualified Dryer, ENERGY STAR Qualified Washer, Range Hood
- Laundry: Paints & Finishes - Low VOC, Paints & Finishes - Zero VOC, Remodeled, In Basement, In Unit
Features
- Recessed Lighting, Crown Molding, Office, Mud Room, Foyer, Wet Bar, Internet Available - Broadband
- Flooring: Stone / Slate, Engineered Hardwood, Flooring - Hardwood
- Windows: Insulated Windows
- Has basement: Yes
- Number of fireplaces: 1
- Fireplace features: Dining Room, Living Room
Interior area
- Total structure area: 2,268
- Total interior livable area: 2,268 sqft
- Finished area above ground: 1,257
- Finished area below ground: 1,011
Property
Parking
- Total spaces: 2
- Parking features: Detached, Garage Door Opener, Storage, Deeded, Garage Faces Side, Off Street, Assigned, Driveway, Paved, Exclusive Parking
- Garage spaces: 1
- Uncovered spaces: 1
Features
- Entry location: Unit Placement(Street,Partially Below Grade)
- Patio & porch: Patio, Patio - Enclosed
- Exterior features: Patio, Patio - Enclosed, Decorative Lighting, Fenced Yard, Rain Gutters, Professional Landscaping, Sprinkler System
- Fencing: Security,Fenced
Lot
- Size: 5,401 sqft
Details
- Parcel number: 848860
- Zoning: T Zone
Construction
Type & style
- Home type: Condo
- Property subtype: Condominium
Materials
- Frame
- Roof: Shingle,Rubber
Condition
- Updated/Remodeled,Remodeled
- Year built: 1927
- Major remodel year: 2024
Utilities & green energy
- Sewer: Public Sewer
- Water: Public
- Utilities for property: for Gas Range
Green energy
- Indoor air quality: Contaminant Control, Paints & Finishes - Zero VOC, Paints & Finishes - Low VOC
Community & neighborhood
Community
- Community features: Public Transportation, Shopping, Pool, Tennis Court(s), Park, Walk/Jog Trails, Golf, Laundromat, Bike Path, Highway Access, House of Worship, Public School
Location
- Region: Watertown
HOA & financial
HOA
- HOA fee: $270 monthly
- Services included: Insurance
Price history
| Date | Event | Price |
|---|---|---|
| 5/28/2025 | Sold | $1,199,888$529/sqft |
Source: MLS PIN #73356138 Report a problem | ||
| 4/10/2025 | Contingent | $1,199,888$529/sqft |
Source: MLS PIN #73356138 Report a problem | ||
| 4/8/2025 | Listed for sale | $1,199,888-3.9%$529/sqft |
Source: MLS PIN #73356138 Report a problem | ||
| 2/3/2025 | Listing removed | $1,248,888$551/sqft |
Source: MLS PIN #73322548 Report a problem | ||
| 1/2/2025 | Listed for sale | $1,248,888-1.7%$551/sqft |
Source: MLS PIN #73322548 Report a problem | ||
Public tax history
Tax history is unavailable.
Neighborhood: 02472
Nearby schools
GreatSchools rating
- 8/10J.R. Lowell Elementary SchoolGrades: K-5Distance: 0.1 mi
- 7/10Watertown Middle SchoolGrades: 6-8Distance: 0.4 mi
- 5/10Watertown High SchoolGrades: 9-12Distance: 0.6 mi
Schools provided by the listing agent
- Elementary: Lowell
- Middle: Watertown
- High: Watertown
Source: MLS PIN. This data may not be complete. We recommend contacting the local school district to confirm school assignments for this home.
Get pre-qualified for a loan
At Zillow Home Loans, we can pre-qualify you in as little as 5 minutes with no impact to your credit score.An equal housing lender. NMLS #10287.

