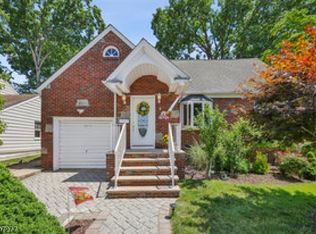Completely renovated from top to bottom! This 2 bedroom, 1.5 bath Colonial is move-in ready and is located in the desirable Richfield Section of Clifton! The 1st floor boasts a large living room, brand new EIK w/ granite countertops & slate appliances, & new 1/2 bath. 2nd floor includes 2 spacious bedrooms w/ ample closet space, updated bathroom w/ stall shower, & convenient laundry closet w/ stackable W/D. Other features are newly stained HW floors throughout the entire home, brand new trex deck & fully fenced in yard perfect for entertaining, 1 car garage, spacious basement, & 2 units for both heat & AC for 1st & 2nd FL. The roof, siding, utilities & all upgrades are only 3 years old! 2nd BR, has potential to be divided or plenty of space to add on over garage for 3rd BR. All you have to do is move in!
This property is off market, which means it's not currently listed for sale or rent on Zillow. This may be different from what's available on other websites or public sources.
