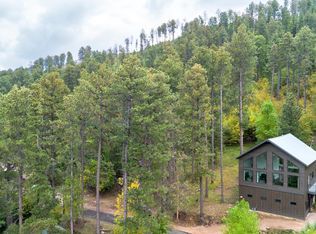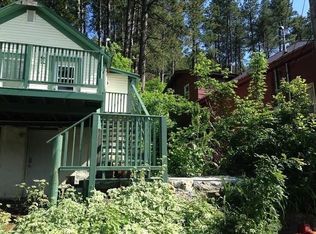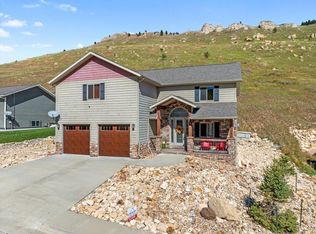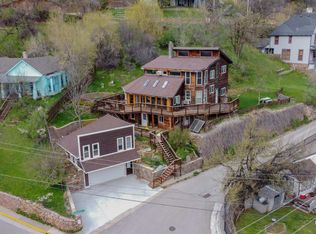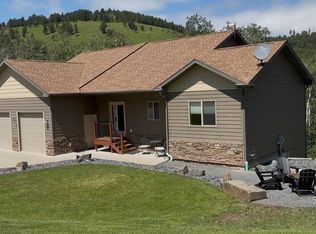For more information, please contact listing agents Scot Munro 605-641-6482 or Heath Gran 605-209-2052 with Great Peaks Realty. Stunning home in the sought-after Deadwood area with exciting views over the downtown district & 76 Rodeo Grounds! This beautifully designed 3-bedroom, 2.5-bathroom home offers a bright and airy open-concept layout perfect for modern living. The spacious kitchen seamlessly flows into the living and dining areas, all enhanced by soaring ceilings and expansive windows that flood the space with natural light and offer serene views of the surrounding views. Upstairs, you'll find a cozy loft area, two inviting bedrooms, and a full bathroom- perfect for guests or family. The main floor features a primary bedroom, huge bathroom with beautiful tile accents, convenient hall laundry, plus stylish laminate flooring and soft carpeting throughout the entire home. Additional highlights include a one-car garage, an unfinished basement brimming with potential, and a peaceful wooded setting that blends comfort with charm. Don't miss this incredible opportunity near Deadwood! Furnishings and appliances are negotiable with the sale. The basement 1/2 bath is intended to be finished for closing.
For sale
$750,000
21 Spring St, Deadwood, SD 57732
3beds
2,480sqft
Est.:
Site Built
Built in 2022
5,227.2 Square Feet Lot
$712,400 Zestimate®
$302/sqft
$-- HOA
What's special
Peaceful wooded settingCozy loft areaSoft carpetingSoaring ceilingsBeautiful tile accentsConvenient hall laundryExpansive windows
- 233 days |
- 583 |
- 24 |
Zillow last checked: 8 hours ago
Listing updated: September 19, 2025 at 10:56am
Listed by:
Scot Munro,
Great Peaks Realty,
Heath Gran,
Great Peaks Realty
Source: Mount Rushmore Area AOR,MLS#: 85160
Tour with a local agent
Facts & features
Interior
Bedrooms & bathrooms
- Bedrooms: 3
- Bathrooms: 3
- Full bathrooms: 2
- 1/2 bathrooms: 1
- Main level bathrooms: 1
- Main level bedrooms: 1
Primary bedroom
- Description: High Ceilings
- Level: Main
- Area: 168
- Dimensions: 12 x 14
Bedroom 2
- Level: Upper
- Area: 90
- Dimensions: 10 x 9
Bedroom 3
- Level: Upper
- Area: 112
- Dimensions: 14 x 8
Dining room
- Description: Huge Windows
- Level: Main
- Area: 90
- Dimensions: 9 x 10
Family room
- Description: Unfinished
Kitchen
- Description: Great Storage
- Level: Main
- Dimensions: 9 x 12
Living room
- Description: Views
- Level: Main
- Area: 300
- Dimensions: 15 x 20
Heating
- Natural Gas, Forced Air
Cooling
- Refrig. C/Air
Appliances
- Included: Dishwasher, Disposal, Refrigerator, Electric Range Oven, Microwave, Range Hood, Washer, Dryer
- Laundry: Main Level
Features
- Vaulted Ceiling(s), Ceiling Fan(s), Loft
- Flooring: Carpet, Laminate
- Windows: Metal
- Basement: Partial,Unfinished
- Has fireplace: No
Interior area
- Total structure area: 2,480
- Total interior livable area: 2,480 sqft
Property
Parking
- Total spaces: 1
- Parking features: One Car, Underground, Tandem, Attached
- Attached garage spaces: 1
Features
- Levels: One and One Half
- Stories: 1
- Has view: Yes
Lot
- Size: 5,227.2 Square Feet
- Features: Wooded, Views, Trees, View
Details
- Parcel number: 305500050002000
Construction
Type & style
- Home type: SingleFamily
- Property subtype: Site Built
Materials
- Frame
- Foundation: Poured Concrete Fd.
- Roof: Metal
Condition
- Year built: 2022
Community & HOA
Community
- Security: Smoke Detector(s), Fire Alarm
- Subdivision: NOT APPLICABLE
Location
- Region: Deadwood
Financial & listing details
- Price per square foot: $302/sqft
- Tax assessed value: $383,050
- Annual tax amount: $2,016
- Date on market: 7/7/2025
- Listing terms: Cash,New Loan
Estimated market value
$712,400
$677,000 - $748,000
$2,810/mo
Price history
Price history
| Date | Event | Price |
|---|---|---|
| 7/7/2025 | Listed for sale | $750,000$302/sqft |
Source: | ||
Public tax history
Public tax history
| Year | Property taxes | Tax assessment |
|---|---|---|
| 2025 | $2,016 +82.9% | $383,050 +173.8% |
| 2024 | $1,103 +1.6% | $139,880 +106.9% |
| 2023 | $1,085 +230.7% | $67,600 +10.8% |
| 2022 | $328 -0.2% | $61,000 +280.6% |
| 2021 | $329 | $16,027 -4.6% |
| 2020 | $329 -3.9% | $16,800 |
| 2019 | $342 | $16,800 |
| 2018 | $342 -20.1% | $16,800 -21.4% |
| 2017 | $428 -14.2% | $21,380 -14.8% |
| 2016 | $499 -0.8% | $25,090 |
| 2015 | $503 +38.5% | $25,090 +49.3% |
| 2014 | $363 | $16,800 |
Find assessor info on the county website
BuyAbility℠ payment
Est. payment
$4,406/mo
Principal & interest
$3868
Property taxes
$538
Climate risks
Neighborhood: 57732
Nearby schools
GreatSchools rating
- 4/10Lead-Deadwood Elementary - 03Grades: K-5Distance: 0.7 mi
- 7/10Lead-Deadwood Middle School - 02Grades: 6-8Distance: 3.5 mi
- 4/10Lead-Deadwood High School - 01Grades: 9-12Distance: 3.6 mi
