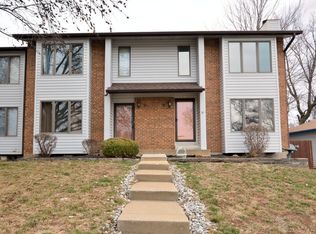Closed
Listing Provided by:
Suzanne M Matyiko 314-496-8224,
Berkshire Hathaway HomeServices Alliance Real Estate
Bought with: Realty One Group Trifecta
Price Unknown
21 Spring Song Ct, Saint Peters, MO 63376
3beds
1,614sqft
Single Family Residence
Built in 1972
4,965.84 Square Feet Lot
$248,400 Zestimate®
$--/sqft
$2,110 Estimated rent
Home value
$248,400
$236,000 - $261,000
$2,110/mo
Zestimate® history
Loading...
Owner options
Explore your selling options
What's special
Welcome to 21 Spring Song Ct. Cute home on quiet cul-de-sac close off of Salt Lick Rd and close to Hwy 70. 3 bedrooms, 1.5 baths, detached 1 car garage all with durable and easy maintenance flooring. Kitchen & breakfast room has ample room for large table and sitting area. Even an island would be a useful addition. Cabinets are maple with cherry stain, gas range, stainless steel appliances other than the refrigerator which could stay or go. Living area has a ton of light and convenient niche for TV. Main floor laundry in hallway to 3 bedrooms (dryer can stay). Primary suite has 1/2 bath and sliding glass door to back yard. 2 more bedrooms on main floor and full bathroom with tile floors and shower walls. Basement has a HUGE tiled Recreation Room - 38' long and 13'+ wide that could have endless uses. Notable Upgrades: AC 2017, Hot water heater 2020. Upgrades in 2023 -Siding, roof, new paint, new basement windows, new paint. Home is MOVE IN READY! No HOA Fees.
Zillow last checked: 8 hours ago
Listing updated: April 28, 2025 at 05:25pm
Listing Provided by:
Suzanne M Matyiko 314-496-8224,
Berkshire Hathaway HomeServices Alliance Real Estate
Bought with:
Katherine Gittemeier, 2020015922
Realty One Group Trifecta
Source: MARIS,MLS#: 23074386 Originating MLS: St. Charles County Association of REALTORS
Originating MLS: St. Charles County Association of REALTORS
Facts & features
Interior
Bedrooms & bathrooms
- Bedrooms: 3
- Bathrooms: 2
- Full bathrooms: 1
- 1/2 bathrooms: 1
- Main level bathrooms: 2
- Main level bedrooms: 3
Primary bedroom
- Features: Floor Covering: Luxury Vinyl Plank
- Level: Main
- Area: 165
- Dimensions: 15x11
Bedroom
- Features: Floor Covering: Luxury Vinyl Plank
- Level: Main
- Area: 110
- Dimensions: 11x10
Bedroom
- Features: Floor Covering: Luxury Vinyl Plank
- Level: Main
- Area: 90
- Dimensions: 9x10
Breakfast room
- Features: Floor Covering: Ceramic Tile
- Level: Main
- Area: 120
- Dimensions: 10x12
Family room
- Features: Floor Covering: Ceramic Tile
- Level: Lower
- Area: 494
- Dimensions: 38x13
Kitchen
- Features: Floor Covering: Ceramic Tile
- Level: Main
- Area: 100
- Dimensions: 10x10
Living room
- Features: Floor Covering: Ceramic Tile
- Level: Main
- Area: 182
- Dimensions: 14x13
Heating
- Forced Air, Natural Gas
Cooling
- Ceiling Fan(s), Central Air, Electric
Appliances
- Included: Gas Water Heater, Dishwasher, Disposal, Dryer, Microwave, Gas Range, Gas Oven, Refrigerator, Stainless Steel Appliance(s)
- Laundry: Main Level
Features
- Lever Faucets, Breakfast Room, Eat-in Kitchen, Entrance Foyer
- Doors: Panel Door(s)
- Windows: Insulated Windows, Tilt-In Windows
- Basement: Partially Finished
- Has fireplace: No
- Fireplace features: None, Recreation Room
Interior area
- Total structure area: 1,614
- Total interior livable area: 1,614 sqft
- Finished area above ground: 1,120
- Finished area below ground: 494
Property
Parking
- Total spaces: 1
- Parking features: Attached, Covered, Garage, Garage Door Opener, Storage, Workshop in Garage
- Attached garage spaces: 1
Features
- Levels: One
- Patio & porch: Patio
Lot
- Size: 4,965 sqft
- Dimensions: 24 x 109 x 74 x 100
- Features: Cul-De-Sac, Level
Details
- Parcel number: 201154999000006.1000000
- Special conditions: Standard
Construction
Type & style
- Home type: SingleFamily
- Architectural style: Traditional,Ranch
- Property subtype: Single Family Residence
Materials
- Brick Veneer, Frame, Vinyl Siding
Condition
- Year built: 1972
Utilities & green energy
- Sewer: Public Sewer
- Water: Public
- Utilities for property: Underground Utilities
Community & neighborhood
Security
- Security features: Smoke Detector(s)
Location
- Region: Saint Peters
- Subdivision: Summerhill
Other
Other facts
- Listing terms: Cash,FHA,Conventional,VA Loan
- Ownership: Private
- Road surface type: Concrete
Price history
| Date | Event | Price |
|---|---|---|
| 3/1/2024 | Sold | -- |
Source: | ||
| 2/2/2024 | Contingent | $225,000$139/sqft |
Source: | ||
| 1/17/2024 | Price change | $225,000-2.2%$139/sqft |
Source: | ||
| 1/3/2024 | Price change | $230,000-2.1%$143/sqft |
Source: | ||
| 12/20/2023 | Listed for sale | $235,000$146/sqft |
Source: | ||
Public tax history
| Year | Property taxes | Tax assessment |
|---|---|---|
| 2024 | $2,477 +0.1% | $34,536 |
| 2023 | $2,475 +6.3% | $34,536 +13.5% |
| 2022 | $2,328 | $30,429 |
Find assessor info on the county website
Neighborhood: 63376
Nearby schools
GreatSchools rating
- NASt. Peters Elementary SchoolGrades: K-2Distance: 1.7 mi
- 9/10Dr. Bernard J. Dubray Middle SchoolGrades: 6-8Distance: 2 mi
- 8/10Ft. Zumwalt East High SchoolGrades: 9-12Distance: 3.7 mi
Schools provided by the listing agent
- Elementary: St. Peters/Lewis & Clark
- Middle: Dubray Middle
- High: Ft. Zumwalt East High
Source: MARIS. This data may not be complete. We recommend contacting the local school district to confirm school assignments for this home.
Get a cash offer in 3 minutes
Find out how much your home could sell for in as little as 3 minutes with a no-obligation cash offer.
Estimated market value
$248,400
Get a cash offer in 3 minutes
Find out how much your home could sell for in as little as 3 minutes with a no-obligation cash offer.
Estimated market value
$248,400
