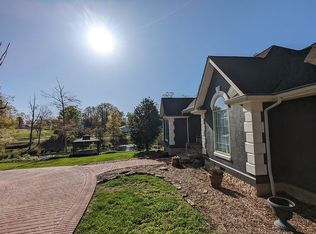Sold for $774,000
$774,000
21 Spring Dr, Signal Mountain, TN 37377
3beds
2,933sqft
Single Family Residence
Built in 2024
0.6 Acres Lot
$784,800 Zestimate®
$264/sqft
$5,041 Estimated rent
Home value
$784,800
Estimated sales range
Not available
$5,041/mo
Zestimate® history
Loading...
Owner options
Explore your selling options
What's special
This stunning new build features a modern and functional layout, perfect for today's living. The open floor plan features a vaulted great room, dining room and kitchen. Kitchen has quartz countertops and full quartz backsplash. Oversized island with 9 large drawers. The home offers three bedrooms plus 2 1/2 baths on the main level. There is a huge bonus room, as well as a full bath. This energy efficient home has 6'' exterior walls with blown cellulose insulation.
Living area also features a wood burning fireplace. Home features oversized screened porch and attached deck. The exterior features include stone and fiber cement siding. There is an oversized garage with 8' tall insulated wood doors. This home sits on 0.6 acre corner lot in a quiet neighborhood. Completion expected by May 21.
Zillow last checked: 8 hours ago
Listing updated: September 08, 2024 at 07:49am
Listed by:
Daniel Demers 888-219-3009,
Sell Your Home Services, LLC
Bought with:
Drew Carey, 327119
EXP Realty, LLC
Source: Greater Chattanooga Realtors,MLS#: 1391281
Facts & features
Interior
Bedrooms & bathrooms
- Bedrooms: 3
- Bathrooms: 4
- Full bathrooms: 3
- 1/2 bathrooms: 1
Primary bedroom
- Level: First
- Area: 263.5
Bedroom
- Level: First
- Area: 148.5
Bedroom
- Level: First
- Area: 143
Bonus room
- Level: Second
- Area: 283.5
Dining room
- Level: First
- Area: 288
Laundry
- Level: First
- Area: 76.5
Living room
- Description: All three areas make 1 large room
- Level: First
- Area: 288
Office
- Description: Adjoining dining room
- Level: First
- Area: 121.5
Heating
- Central, Electric
Cooling
- Central Air, Electric, Multi Units
Appliances
- Included: Disposal, Double Oven, Electric Range, Electric Water Heater, Microwave
Features
- Double Vanity, Open Floorplan, Primary Downstairs, Walk-In Closet(s), Separate Shower, Tub/shower Combo, Connected Shared Bathroom
- Flooring: Carpet, Hardwood, Tile
- Windows: Wood Frames
- Basement: None
- Number of fireplaces: 1
- Fireplace features: Wood Burning
Interior area
- Total structure area: 2,933
- Total interior livable area: 2,933 sqft
Property
Parking
- Total spaces: 2
- Parking features: Kitchen Level
- Garage spaces: 2
Features
- Levels: Two
- Patio & porch: Deck, Patio, Porch, Porch - Screened, Porch - Covered
Lot
- Size: 0.60 Acres
- Dimensions: 206 x 61 x 211 x 200
Details
- Parcel number: 089p A 015.00
- Special conditions: Personal Interest
Construction
Type & style
- Home type: SingleFamily
- Property subtype: Single Family Residence
Materials
- Foundation: Brick/Mortar, Stone
- Roof: Asphalt
Condition
- New construction: Yes
- Year built: 2024
Utilities & green energy
- Water: Public
- Utilities for property: Cable Available, Electricity Available, Underground Utilities
Community & neighborhood
Location
- Region: Signal Mountain
- Subdivision: Hargis Ests
Other
Other facts
- Listing terms: Conventional,Owner May Carry
Price history
| Date | Event | Price |
|---|---|---|
| 6/3/2024 | Sold | $774,000$264/sqft |
Source: Greater Chattanooga Realtors #1391281 Report a problem | ||
| 5/14/2024 | Pending sale | $774,000$264/sqft |
Source: Greater Chattanooga Realtors #1391281 Report a problem | ||
| 5/3/2024 | Listed for sale | $774,000$264/sqft |
Source: Greater Chattanooga Realtors #1391281 Report a problem | ||
Public tax history
| Year | Property taxes | Tax assessment |
|---|---|---|
| 2025 | $1,637 -39.7% | $89,150 -39.7% |
| 2024 | $2,715 +2265.5% | $147,850 +2265.6% |
| 2023 | $115 -14.5% | $6,250 +13.6% |
Find assessor info on the county website
Neighborhood: Lone Oak
Nearby schools
GreatSchools rating
- 5/10Sequatchie Co Middle SchoolGrades: 5-8Distance: 10.6 mi
- 5/10Sequatchie Co High SchoolGrades: 9-12Distance: 20 mi
- 5/10Griffith Elementary SchoolGrades: PK-4Distance: 10.7 mi
Schools provided by the listing agent
- Elementary: Griffith Elementary School
- Middle: Sequatchie Middle
- High: Sequatchie High
Source: Greater Chattanooga Realtors. This data may not be complete. We recommend contacting the local school district to confirm school assignments for this home.
Get a cash offer in 3 minutes
Find out how much your home could sell for in as little as 3 minutes with a no-obligation cash offer.
Estimated market value$784,800
Get a cash offer in 3 minutes
Find out how much your home could sell for in as little as 3 minutes with a no-obligation cash offer.
Estimated market value
$784,800
