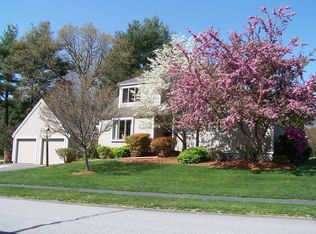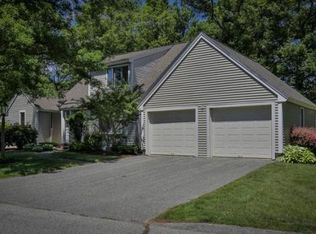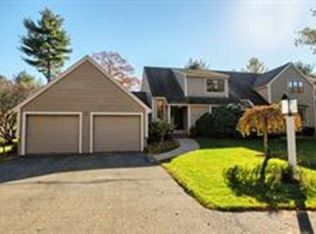On the grounds of Thomson Country Club, this 10 rm., 3 bedroom, 3.5 bath freestanding home is located in a quiet serene setting. Well maintained and recently updated, this 2,978 s.f. home has many features including Brazilian cherry hardwood floors throughout the 1st level, cherry kitchen cabinets with brand new granite countertops and stainless steel appliances. Spacious living rm. with gas fireplace, bright and sunny sunroom with new tile floors and double French doors out to an oversized private deck. Large 1st floor master bedroom suite with access to private deck overlooking the woods. A finished lower level offers 3 spacious rooms and a 3/4 tiled bath with glass shower. Custom closet systems throughout.
This property is off market, which means it's not currently listed for sale or rent on Zillow. This may be different from what's available on other websites or public sources.


