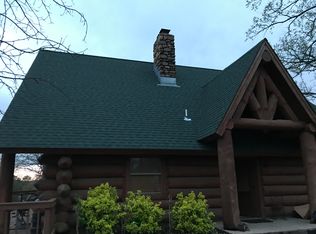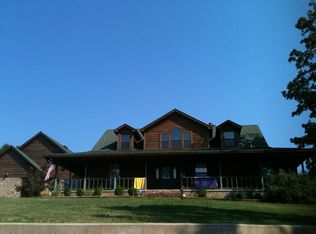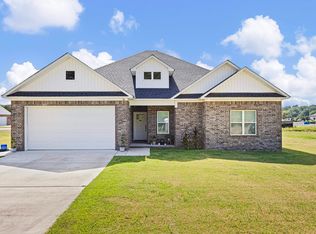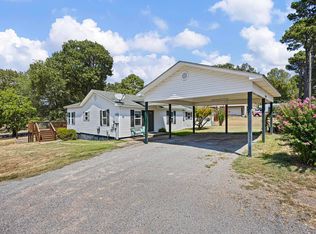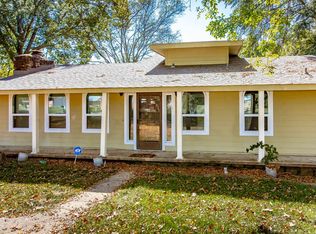Looking for privacy without sacrificing convenience? This 2 bed, 1.5 bath modern farmhouse sits on 9.23 unrestricted and secluded acres just outside the Morrilton city limits with quick access to I-40—perfect for commuters or anyone craving space to roam. Built in 2022, this home features an open kitchen and living area with vaulted ceilings and stained concrete floors for a sleek, low-maintenance finish. The primary suite offers a luxurious tiled walk-in shower, and both the refrigerator, washer, and dryer convey, making this home truly move-in ready. You’ll love the insulated, heated, and cooled 2-car garage, ideal for parking, a workshop, or hobby space. Other upgrades include a tankless water heater and durable metal roof. With no restrictions, bring your animals, build a shop, or add another home—the possibilities are endless.
Active
Price cut: $5.1K (11/24)
$339,900
21 Spires Rd, Morrilton, AR 72110
2beds
1,740sqft
Est.:
Single Family Residence
Built in 2022
9.23 Acres Lot
$331,000 Zestimate®
$195/sqft
$-- HOA
What's special
Luxurious tiled walk-in showerVaulted ceilingsTankless water heaterDurable metal roof
- 129 days |
- 396 |
- 19 |
Zillow last checked: 8 hours ago
Listing updated: November 29, 2025 at 10:26pm
Listed by:
Joy Howell-Rickett 501-977-5421,
Howell-Rickett Real Estate Professionals, Inc. 501-977-1700
Source: CARMLS,MLS#: 25039704
Tour with a local agent
Facts & features
Interior
Bedrooms & bathrooms
- Bedrooms: 2
- Bathrooms: 2
- Full bathrooms: 1
- 1/2 bathrooms: 1
Dining room
- Features: Kitchen/Dining Combo
Heating
- Electric
Cooling
- Electric
Appliances
- Included: Electric Range, Dishwasher, Washer, Dryer, Tankless Water Heater
- Laundry: Laundry Room
Features
- Ceiling Fan(s), Walk-in Shower, Granite Counters, Sheet Rock, Primary Bedroom Apart
- Flooring: Concrete
- Basement: None
- Attic: Floored
- Has fireplace: No
- Fireplace features: None
Interior area
- Total structure area: 1,740
- Total interior livable area: 1,740 sqft
Property
Parking
- Total spaces: 2
- Parking features: Garage, Two Car
- Has garage: Yes
Features
- Levels: One and One Half
- Stories: 1.5
Lot
- Size: 9.23 Acres
- Features: Sloped, Rural Property, Wooded
Details
- Parcel number: 00104408001
Construction
Type & style
- Home type: SingleFamily
- Architectural style: Craftsman
- Property subtype: Single Family Residence
Materials
- Other, Spray Foam Insulation
- Foundation: Slab
- Roof: Metal
Condition
- New construction: No
- Year built: 2022
Utilities & green energy
- Electric: Elec-Municipal (+Entergy)
- Sewer: Septic Tank
- Water: Public
Community & HOA
Community
- Subdivision: Metes & Bounds
HOA
- Has HOA: No
Location
- Region: Morrilton
Financial & listing details
- Price per square foot: $195/sqft
- Tax assessed value: $169,800
- Annual tax amount: $1,585
- Date on market: 10/3/2025
- Listing terms: VA Loan,FHA,Conventional,Cash,USDA Loan
- Road surface type: Gravel
Estimated market value
$331,000
$314,000 - $348,000
$1,949/mo
Price history
Price history
| Date | Event | Price |
|---|---|---|
| 11/24/2025 | Price change | $339,900-1.5%$195/sqft |
Source: | ||
| 10/3/2025 | Price change | $345,000-2%$198/sqft |
Source: | ||
| 8/13/2025 | Price change | $352,000-3.6%$202/sqft |
Source: | ||
| 3/20/2025 | Price change | $365,000-6.4%$210/sqft |
Source: | ||
| 9/17/2024 | Listed for sale | $390,000$224/sqft |
Source: | ||
Public tax history
Public tax history
| Year | Property taxes | Tax assessment |
|---|---|---|
| 2024 | $1,586 +0.1% | $32,262 +0.1% |
| 2023 | $1,585 +13536.7% | $32,240 +16020% |
| 2022 | $12 -7.9% | $200 -9.1% |
Find assessor info on the county website
BuyAbility℠ payment
Est. payment
$1,907/mo
Principal & interest
$1641
Property taxes
$147
Home insurance
$119
Climate risks
Neighborhood: 72110
Nearby schools
GreatSchools rating
- 6/10Morrilton Intermediate SchoolGrades: 4-6Distance: 2.5 mi
- 7/10Morrilton Junior High SchoolGrades: 7-8Distance: 2.5 mi
- 6/10Morrilton Senior High SchoolGrades: 9-12Distance: 2.5 mi
- Loading
- Loading
