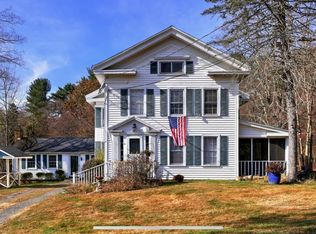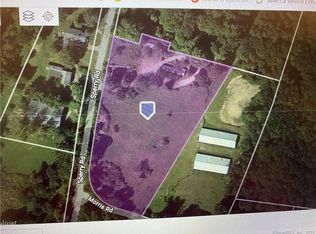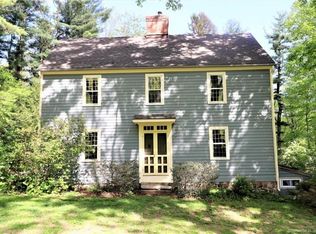Sold for $725,000
$725,000
21 Sperry Road, Bethany, CT 06524
6beds
5,328sqft
Multi Family
Built in 1840
-- sqft lot
$957,600 Zestimate®
$136/sqft
$2,423 Estimated rent
Home value
$957,600
$814,000 - $1.13M
$2,423/mo
Zestimate® history
Loading...
Owner options
Explore your selling options
What's special
Charm abounds in this unique investment or owner occupant opportunity in the sought-after town of Bethany. Beautifully situated on 1.9 level acres, offering the ultimate bucolic setting; with views of horse and turkey barns, grazing horses, and the rich aroma of the woods, this 1850 farm house offers 4 rental units, plus additional spaces. There is a 3 bay barn with workshop area and generous hayloft. Attached to this is a 1485 sf space which previously housed the iconic Creative Childcare daycare center, but could be additional living/rental unit space. There is also a 5000 + sf barn/garage with limitless uses; stalls for horses, perfect for the car enthusiast, boats or large landscape/ trucking/equipment, etc., storage, with a separate secured area with commercial tall overhead doors and a cement floor. The location offers a tranquil and peaceful setting that is indescribable. It is across from the famed Whitlock Book Barn (full of antique books, maps, prints offering hours of browsing enjoyment), and abuts the RWA Lake Chamberlain property. Enjoy permitted horseback riding, hiking, fishing, bird watching and wildlife sightings! Convenient to several shopping areas! Apartments charming and in good condition. In the main farmhouse all have mostly wood floors. Apartments can be combined with relative ease to restore the residence to a one family or to combine units. Apartments: 1 bedroom unit 697 sf - living room, dining room, kitchen, 1br, 2023 "Bathfitter" full bath. 1 bedroom unit 797 sf - living room, dining room, kitchen, 1br, full bath. Townhouse Unit 1205 sf - 2-3 bedrooms, living room with fireplace, dining room, kitchen. Unit is currently using the rear porch, but this space is normally rented as part of the studio. Studio apartment 1008 sf with living room with fireplace and murphy bed, newer kitchen, full bath, family room/dining room combination. The porch (see above) is normally rented as part of this unit's space. There is a hookup for an LP oven/range but tank has been removed. All units have private entries. Units have their own electric but share heat, hot water, septic and well. The mechanicals are newer: boiler furnace 2018, newer domestic hot water holding tank, well pump, water treatment system. The Day Care is a separate structure attached to the HAY BARN. Main house roof is 2017. Barn and 1/2 daycare roof 2013. PROPERTY TO CONVEY AS IS
Zillow last checked: 8 hours ago
Listing updated: March 21, 2025 at 01:57pm
Listed by:
Carol Cangiano 203-605-4480,
Coldwell Banker Realty 203-795-6000
Bought with:
Michael Martinez, RES.0781704
Houlihan Lawrence WD
Source: Smart MLS,MLS#: 24057719
Facts & features
Interior
Bedrooms & bathrooms
- Bedrooms: 6
- Bathrooms: 4
- Full bathrooms: 4
Heating
- Baseboard, Radiator, Oil
Cooling
- None
Appliances
- Included: Water Heater
- Laundry: In Basement, Common Area, In Unit
Features
- Doors: French Doors
- Basement: Partial,Unfinished,Shared Basement,Sump Pump,Hatchway Access,Concrete
- Attic: Crawl Space,Access Via Hatch
- Number of fireplaces: 2
Interior area
- Total structure area: 5,328
- Total interior livable area: 5,328 sqft
- Finished area above ground: 5,328
Property
Parking
- Total spaces: 20
- Parking features: Barn, Detached, Paved, Off Street, Unpaved
- Garage spaces: 15
Features
- Patio & porch: Screened, Enclosed, Porch, Deck
- Exterior features: Tennis Court(s)
- Waterfront features: Waterfront, Lake, Walk to Water
Lot
- Size: 1.90 Acres
- Features: Few Trees, Level
Details
- Additional structures: Barn(s)
- Parcel number: 1057232
- Zoning: R-130
- Horse amenities: Paddocks
Construction
Type & style
- Home type: MultiFamily
- Architectural style: Units on different Floors,Units are Side-by-Side
- Property subtype: Multi Family
- Attached to another structure: Yes
Materials
- Shingle Siding, Vinyl Siding
- Foundation: Concrete Perimeter, Stone
- Roof: Asphalt
Condition
- New construction: No
- Year built: 1840
Utilities & green energy
- Sewer: Septic Tank
- Water: Well
Community & neighborhood
Community
- Community features: Health Club, Lake, Library, Medical Facilities, Shopping/Mall, Stables/Riding
Location
- Region: Bethany
Price history
| Date | Event | Price |
|---|---|---|
| 3/21/2025 | Sold | $725,000$136/sqft |
Source: | ||
| 11/11/2024 | Listed for sale | $725,000$136/sqft |
Source: | ||
Public tax history
| Year | Property taxes | Tax assessment |
|---|---|---|
| 2025 | $14,499 +2.5% | $497,560 |
| 2024 | $14,141 +12.6% | $497,560 +49.6% |
| 2023 | $12,561 +4.9% | $332,490 |
Find assessor info on the county website
Neighborhood: 06524
Nearby schools
GreatSchools rating
- 9/10Bethany Community SchoolGrades: PK-6Distance: 2.3 mi
- 9/10Amity Middle School: BethanyGrades: 7-8Distance: 2.1 mi
- 9/10Amity Regional High SchoolGrades: 9-12Distance: 2.8 mi
Schools provided by the listing agent
- Elementary: Bethany Community
- Middle: Amity
- High: Amity Regional
Source: Smart MLS. This data may not be complete. We recommend contacting the local school district to confirm school assignments for this home.
Get pre-qualified for a loan
At Zillow Home Loans, we can pre-qualify you in as little as 5 minutes with no impact to your credit score.An equal housing lender. NMLS #10287.
Sell with ease on Zillow
Get a Zillow Showcase℠ listing at no additional cost and you could sell for —faster.
$957,600
2% more+$19,152
With Zillow Showcase(estimated)$976,752


