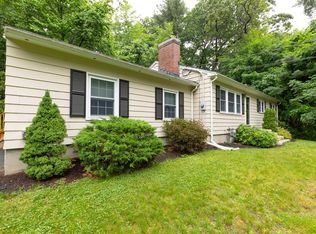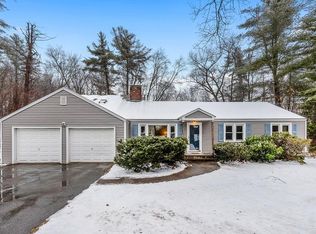Sold for $675,000
$675,000
21 Spaulding Rd, Chelmsford, MA 01824
4beds
3,232sqft
Single Family Residence
Built in 1966
0.76 Acres Lot
$760,900 Zestimate®
$209/sqft
$3,486 Estimated rent
Home value
$760,900
$715,000 - $814,000
$3,486/mo
Zestimate® history
Loading...
Owner options
Explore your selling options
What's special
Beautiful, newly renovated 2-level Ranch home with 3-5 bedrooms & 3 baths on a quiet wooded lot with large lawn. The upper level offers new LVP flooring and refinished hardwoods, a large living room with bay window, a charming dining room with fireplace, a spacious family room, a kitchen with all new countertops & new refrigerator, new dishwasher, & new stove, an office/breakfast room, 3 bedrooms, & 2 full bathrooms with new countertops & toilets. On the fully finished walkout lower level, you’ll find a bedroom, large multipurpose family room, office area, laundry room, full bath, & utility room. All this plus gas heating, central air, a whole-house generator, & an alarm system. With 8 rooms on the main level & another 4 flexible rooms downstairs, there are so many ways to use all of this amazing space! In addition, all 3 sheds have power; one has heat & hardwood floors & would make a wonderful studio or office. The others will be great as a workshop & for gardening. In-law potential!
Zillow last checked: 8 hours ago
Listing updated: May 29, 2024 at 12:34pm
Listed by:
Stephanie Blackman 781-254-8591,
Conway - Hanover 781-826-3131
Bought with:
Maureen Howe
ERA Key Realty Services
Source: MLS PIN,MLS#: 73222361
Facts & features
Interior
Bedrooms & bathrooms
- Bedrooms: 4
- Bathrooms: 3
- Full bathrooms: 3
Primary bedroom
- Features: Ceiling Fan(s)
- Level: First
- Area: 130
- Dimensions: 13 x 10
Bedroom 2
- Features: Ceiling Fan(s)
- Level: First
- Area: 117
- Dimensions: 13 x 9
Bedroom 3
- Features: Ceiling Fan(s)
- Level: First
- Area: 90
- Dimensions: 10 x 9
Bedroom 4
- Level: Basement
- Area: 108
- Dimensions: 12 x 9
Bathroom 1
- Level: First
Bathroom 2
- Level: First
Dining room
- Level: First
- Area: 221
- Dimensions: 13 x 17
Family room
- Level: First
- Area: 169
- Dimensions: 13 x 13
Kitchen
- Level: First
Living room
- Level: First
- Area: 247
- Dimensions: 13 x 19
Office
- Level: Basement
- Area: 51
- Dimensions: 8.5 x 6
Heating
- Forced Air, Natural Gas
Cooling
- Central Air
Appliances
- Included: Range, Dishwasher, Refrigerator, Washer, Dryer, Plumbed For Ice Maker
- Laundry: In Basement, Washer Hookup
Features
- Ceiling Fan(s), 3/4 Bath, Office, Bonus Room
- Basement: Full,Finished,Walk-Out Access
- Number of fireplaces: 1
Interior area
- Total structure area: 3,232
- Total interior livable area: 3,232 sqft
Property
Parking
- Total spaces: 5
- Parking features: Paved Drive, Off Street
- Uncovered spaces: 5
Lot
- Size: 0.76 Acres
- Features: Corner Lot, Wooded
Details
- Parcel number: M:0058 B:0267 L:35,3905763
- Zoning: RES
Construction
Type & style
- Home type: SingleFamily
- Architectural style: Ranch
- Property subtype: Single Family Residence
Materials
- Foundation: Concrete Perimeter
Condition
- Year built: 1966
Utilities & green energy
- Electric: 200+ Amp Service, Generator Connection
- Sewer: Public Sewer
- Water: Public
- Utilities for property: for Electric Range, for Electric Oven, Washer Hookup, Icemaker Connection, Generator Connection
Community & neighborhood
Security
- Security features: Security System
Location
- Region: Chelmsford
Other
Other facts
- Road surface type: Paved
Price history
| Date | Event | Price |
|---|---|---|
| 5/28/2024 | Sold | $675,000-7.5%$209/sqft |
Source: MLS PIN #73222361 Report a problem | ||
| 4/26/2024 | Price change | $730,000-6.3%$226/sqft |
Source: MLS PIN #73222361 Report a problem | ||
| 4/10/2024 | Listed for sale | $779,000$241/sqft |
Source: MLS PIN #73222361 Report a problem | ||
Public tax history
| Year | Property taxes | Tax assessment |
|---|---|---|
| 2025 | $8,423 +0.5% | $606,000 -1.5% |
| 2024 | $8,382 +1.8% | $615,400 +7.4% |
| 2023 | $8,234 +2.3% | $573,000 +12.3% |
Find assessor info on the county website
Neighborhood: Hitchingpost
Nearby schools
GreatSchools rating
- 7/10Col Moses Parker SchoolGrades: 5-8Distance: 1.2 mi
- 8/10Chelmsford High SchoolGrades: 9-12Distance: 1.6 mi
- 7/10Byam SchoolGrades: K-4Distance: 2.3 mi
Get a cash offer in 3 minutes
Find out how much your home could sell for in as little as 3 minutes with a no-obligation cash offer.
Estimated market value$760,900
Get a cash offer in 3 minutes
Find out how much your home could sell for in as little as 3 minutes with a no-obligation cash offer.
Estimated market value
$760,900

