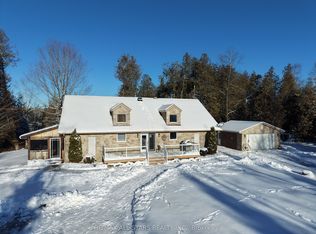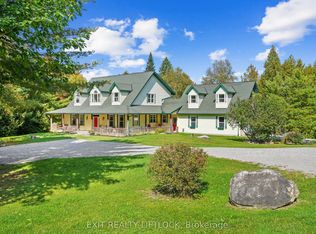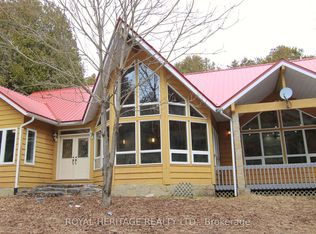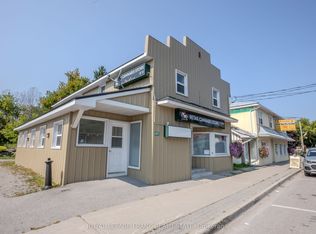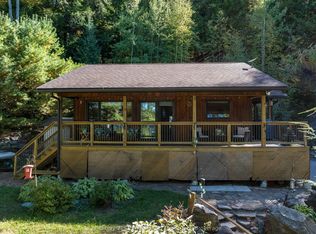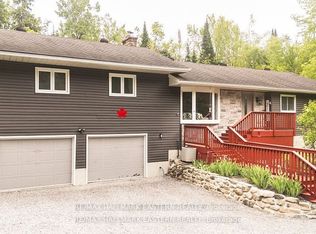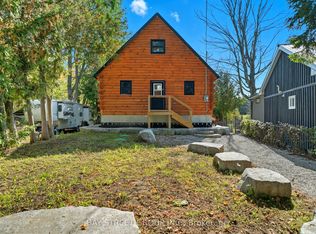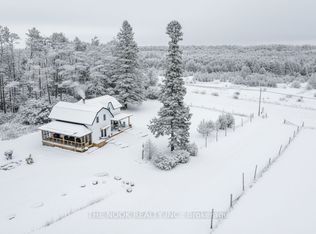Escape to this four-season, ranch-style fully furnished cottage retreat on the scenic Burnt River! Nestled just a short paddle away from Sparrow Rapids, this property offers a unique balance of adventure and relaxation. The open-concept layout seamlessly connects the kitchen, dining, and living areas, with a walkout to a charming screen room-perfect for quiet mornings and cozy evenings. With four bedrooms, including a primary bedroom with an ensuite, and a 4-piece main bathroom, this cottage is designed for both comfort and convenience. The dedicated games room, complete with a bar and pool table, is ideal for entertaining. A large laundry room adds extra functionality to this thoughtful layout. Outside, a single-car detached garage and an additional soft-sided garage offer ample parking options. The backyard boasts a large deck with western exposure, ensuring breathtaking sunset views. Unwind in the sheltered hot tub under a gazebo, gather around the fire pit, or enjoy the BBQ area complete with a pizza oven. Let the soothing sounds of the nearby rapids create a natural soundtrack to your outdoor experience. A staircase leads to a well-appointed cedar sauna, kayak/canoe storage, and waterfront access, featuring a floating dock for easy river enjoyment. Explore the nearby Victoria Rail Trail for snowmobiling and ATV adventures. This property is more than a cottage; it's a year-round haven for relaxation and recreation and located just 6 minutes from Kinmount and 15 minutes from Norland.
For sale
C$870,000
21 Sparrow Rd, Kawartha Lakes, ON K0M 1C0
4beds
1baths
Single Family Residence
Built in ----
0.52 Square Feet Lot
$-- Zestimate®
C$--/sqft
C$-- HOA
What's special
- 13 hours |
- 8 |
- 0 |
Zillow last checked: 8 hours ago
Listing updated: 21 hours ago
Listed by:
Sotheby's International Realty Canada
Source: TRREB,MLS®#: X12811490 Originating MLS®#: One Point Association of REALTORS
Originating MLS®#: One Point Association of REALTORS
Facts & features
Interior
Bedrooms & bathrooms
- Bedrooms: 4
- Bathrooms: 1
Primary bedroom
- Features: Ensuite Bath, Laminate
- Level: Main
- Dimensions: 3.35 x 2.41
Bedroom
- Features: Laminate
- Level: Main
- Dimensions: 3.02 x 2.72
Bedroom
- Features: Laminate
- Level: Main
- Dimensions: 3.02 x 2.62
Bathroom
- Features: Ensuite Bath, Tile Floor
- Level: Main
- Dimensions: 1.8 x 0.79
Dining room
- Features: Laminate
- Level: Main
- Dimensions: 3.81 x 3.05
Foyer
- Features: Laminate
- Level: Main
- Dimensions: 3.71 x 2.36
Kitchen
- Features: Double Sink, Laminate
- Level: Main
- Dimensions: 5.21 x 3.94
Living room
- Features: Fireplace, Laminate
- Level: Main
- Dimensions: 7.06 x 3.58
Other
- Description: Screen Room, Seasonal use only.
- Level: Main
- Dimensions: 5.16 x 2.51
Heating
- Forced Air, Propane
Cooling
- Central Air
Appliances
- Included: Water Heater Owned
Features
- Sauna
- Basement: Finished,Partial
- Has fireplace: Yes
- Fireplace features: Living Room, Propane
Interior area
- Living area range: 1500-2000 null
Video & virtual tour
Property
Parking
- Total spaces: 5
- Parking features: Private Double, Other
- Has garage: Yes
Accessibility
- Accessibility features: None
Features
- Patio & porch: Deck
- Exterior features: Lighting, Landscaped
- Pool features: None
- Has spa: Yes
- Spa features: Hot Tub
- Has view: Yes
- View description: Pasture, River, Trees/Woods
- Has water view: Yes
- Water view: River,Direct
- Waterfront features: Dock, River Access, Stairs to Waterfront, River Front, Direct, River
- Body of water: Burnt River
Lot
- Size: 0.52 Square Feet
- Features: Irregular Lot, School Bus Route, School, Wooded/Treed, Part Cleared
- Topography: Flat,Hillside,Wooded/Treed,Sloping
Details
- Additional structures: Garden Shed
- Parcel number: 631200908
- Other equipment: Propane Tank
Construction
Type & style
- Home type: SingleFamily
- Architectural style: Bungalow
- Property subtype: Single Family Residence
- Attached to another structure: Yes
Materials
- Wood
- Foundation: Perimeter Wall, Block, Concrete
- Roof: Metal
Utilities & green energy
- Sewer: Septic
- Water: Drilled Well
- Utilities for property: Cell Services, Recycling Pickup
Community & HOA
Community
- Security: Other
Location
- Region: Kawartha Lakes
Financial & listing details
- Tax assessed value: C$342,000
- Annual tax amount: C$4,021
- Date on market: 2/23/2026
Sotheby's International Realty Canada
By pressing Contact Agent, you agree that the real estate professional identified above may call/text you about your search, which may involve use of automated means and pre-recorded/artificial voices. You don't need to consent as a condition of buying any property, goods, or services. Message/data rates may apply. You also agree to our Terms of Use. Zillow does not endorse any real estate professionals. We may share information about your recent and future site activity with your agent to help them understand what you're looking for in a home.
Price history
Price history
Price history is unavailable.
Public tax history
Public tax history
Tax history is unavailable.Climate risks
Neighborhood: K0M
Nearby schools
GreatSchools rating
No schools nearby
We couldn't find any schools near this home.
