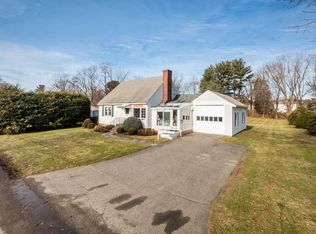Exceptional find in the heart of Wayland. This 3/4 bedroom home features a flexible floor plan! First floor with 2 generous bedrooms! Formal dining room with fireplace! Full bath with tiled tub! Kitchen with stainless appliances! Family Room with access to patio, overlooks large and leveled backyard! Delight yourself and entertain your family and friends when weather is favorable! 2nd Floor offers Master Bedroom; 2nd Bedroom; and Full bath with tiled shower! Lower level is complete with Laundry; Working area; Playroom/ Recreation Room/ Office (you name it)! Amazing sun-filled home! Conveniently located near school, shopping, banks, and major commuter routes. Meticulously maintained. Move-In Ready! OFFER DEADLINE SUNDAY/JUNE 2ND @ 5:00.
This property is off market, which means it's not currently listed for sale or rent on Zillow. This may be different from what's available on other websites or public sources.
