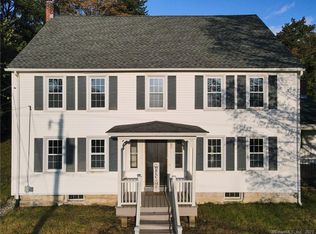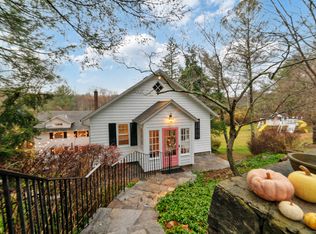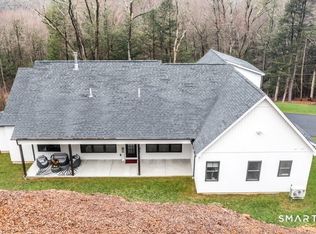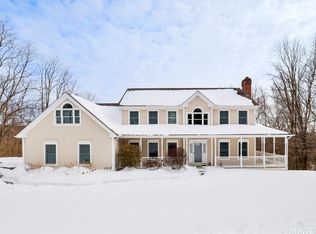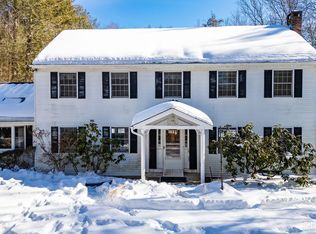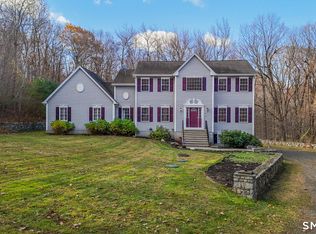A Rare Country Estate with New York Elegance - Just Minutes from Litchfield! Step into timeless charm and modern comfort at 21 South Road, a rare 4+ acre estate located in Harwinton's prestigious Historic District. Less than 2 hours from Manhattan and minutes from Litchfield center, this refined country retreat offers an ideal escape for discerning buyers seeking peace, privacy, and sophistication. Sunlight fills the home through tall windows, highlighting classic architectural details and creating a warm, inviting atmosphere throughout. A grand, oversized foyer greets guests with grace and flows into a formal dining room complete with a raised hearth fireplace, custom bookcases, and a cozy sitting area. The spacious living room features a second fireplace and large windows that make it perfect for entertaining or relaxing. The expansive kitchen includes a generous breakfast nook, wraparound breakfast bar, ample cabinetry, and connects directly to the mudroom, powder room, and attached three-car garage for everyday convenience. Enjoy true one-level living with four bedrooms (one currently used as an office) and two full baths. The primary suite offers excellent closet space and a private en-suite bath for total comfort. The walk-out lower level provides lifestyle flexibility: a family room with wet bar, third fireplace, bookcases, sliders to a secluded stone patio, and two additional finished rooms with a full bath-ideal for a gym, studio, guest suite, or future wine cellar Off the back of the home, a serene view unfolds - Sycamore trees lining a gentle rise that frames a classic New England church steeple. It's a beautiful, cinematic backdrop that changes with the seasons. Surrounded by mature trees, hand-built stone walls, and neighboring legacy estates, this private escape is also just 3 miles from Fairview Golf Course and near Litchfield's dining, boutique shopping, and recreation.
Under contract
$749,900
21 South Road, Harwinton, CT 06791
6beds
5,072sqft
Est.:
Single Family Residence
Built in 1965
4.54 Acres Lot
$687,200 Zestimate®
$148/sqft
$-- HOA
What's special
- 247 days |
- 125 |
- 5 |
Zillow last checked: 8 hours ago
Listing updated: January 09, 2026 at 07:53am
Listed by:
Penny Woodford (860)558-4326,
Coldwell Banker Realty 860-674-0300
Source: Smart MLS,MLS#: 24104292
Facts & features
Interior
Bedrooms & bathrooms
- Bedrooms: 6
- Bathrooms: 4
- Full bathrooms: 3
- 1/2 bathrooms: 1
Primary bedroom
- Features: Full Bath, Wall/Wall Carpet
- Level: Main
- Area: 270 Square Feet
- Dimensions: 15 x 18
Bedroom
- Features: Hardwood Floor
- Level: Main
- Area: 154 Square Feet
- Dimensions: 11 x 14
Bedroom
- Features: Hardwood Floor
- Level: Main
- Area: 252 Square Feet
- Dimensions: 14 x 18
Bedroom
- Features: Hardwood Floor
- Level: Main
- Area: 154 Square Feet
- Dimensions: 11 x 14
Bedroom
- Features: Wall/Wall Carpet
- Level: Lower
- Area: 182 Square Feet
- Dimensions: 13 x 14
Bedroom
- Features: Wall/Wall Carpet
- Level: Lower
- Area: 196 Square Feet
- Dimensions: 14 x 14
Dining room
- Features: Fireplace, Wall/Wall Carpet
- Level: Main
- Area: 405 Square Feet
- Dimensions: 15 x 27
Family room
- Features: Bookcases, Wet Bar, Fireplace, Wall/Wall Carpet
- Level: Lower
- Area: 416 Square Feet
- Dimensions: 16 x 26
Kitchen
- Features: Breakfast Bar, Breakfast Nook, Kitchen Island, Pantry, Tile Floor
- Level: Main
- Area: 448 Square Feet
- Dimensions: 14 x 32
Living room
- Features: Fireplace, Wall/Wall Carpet
- Level: Main
- Area: 432 Square Feet
- Dimensions: 16 x 27
Heating
- Baseboard, Hot Water, Oil
Cooling
- None
Appliances
- Included: Oven/Range, Microwave, Refrigerator, Dishwasher, Washer, Dryer, Water Heater
- Laundry: Lower Level, Mud Room
Features
- Entrance Foyer, In-Law Floorplan
- Windows: Storm Window(s), Thermopane Windows
- Basement: Full,Partially Finished
- Attic: Crawl Space,Pull Down Stairs
- Number of fireplaces: 3
Interior area
- Total structure area: 5,072
- Total interior livable area: 5,072 sqft
- Finished area above ground: 3,044
- Finished area below ground: 2,028
Property
Parking
- Total spaces: 3
- Parking features: Attached, Driveway, Garage Door Opener, Private, Circular Driveway, Paved
- Attached garage spaces: 3
- Has uncovered spaces: Yes
Features
- Patio & porch: Patio
Lot
- Size: 4.54 Acres
- Features: Few Trees
Details
- Parcel number: 811218
- Zoning: CRA-2
Construction
Type & style
- Home type: SingleFamily
- Architectural style: Ranch
- Property subtype: Single Family Residence
Materials
- Brick, Wood Siding
- Foundation: Concrete Perimeter
- Roof: Asphalt
Condition
- New construction: No
- Year built: 1965
Utilities & green energy
- Sewer: Septic Tank
- Water: Well
Green energy
- Energy efficient items: Windows
Community & HOA
HOA
- Has HOA: No
Location
- Region: Harwinton
Financial & listing details
- Price per square foot: $148/sqft
- Tax assessed value: $336,210
- Annual tax amount: $7,733
- Date on market: 6/18/2025
- Exclusions: See Property Inclusion/Exclusion Rider attached.
Estimated market value
$687,200
$653,000 - $722,000
$5,531/mo
Price history
Price history
| Date | Event | Price |
|---|---|---|
| 1/9/2026 | Pending sale | $749,900$148/sqft |
Source: | ||
| 8/23/2025 | Price change | $749,900-6.1%$148/sqft |
Source: | ||
| 6/18/2025 | Price change | $799,000-8.7%$158/sqft |
Source: | ||
| 5/23/2025 | Price change | $875,000-10.3%$173/sqft |
Source: | ||
| 5/4/2025 | Listed for sale | $975,000+247%$192/sqft |
Source: | ||
| 1/31/1997 | Sold | $281,000$55/sqft |
Source: Public Record Report a problem | ||
Public tax history
Public tax history
| Year | Property taxes | Tax assessment |
|---|---|---|
| 2025 | $7,733 +0.4% | $336,210 |
| 2024 | $7,699 -11.7% | $336,210 +12.6% |
| 2023 | $8,717 +2.5% | $298,540 |
| 2022 | $8,508 -0.7% | $298,540 |
| 2021 | $8,568 +2.5% | $298,540 |
| 2020 | $8,359 | $298,540 |
| 2019 | $8,359 +5.4% | $298,540 +5.4% |
| 2018 | $7,930 +0.7% | $283,230 |
| 2017 | $7,874 | $283,230 |
| 2016 | $7,874 +1.8% | $283,230 |
| 2015 | $7,732 +1.5% | $283,230 |
| 2014 | $7,619 +5.4% | $283,230 -3.6% |
| 2013 | $7,228 | $293,820 |
| 2012 | $7,228 +2.9% | $293,820 |
| 2011 | $7,022 +1.7% | $293,820 |
| 2010 | $6,905 +2.2% | $293,820 |
| 2009 | $6,758 -7.9% | $293,820 +3.4% |
| 2008 | $7,335 | $284,290 |
| 2007 | $7,335 +3.6% | $284,290 |
| 2006 | $7,079 +2.9% | $284,290 |
| 2005 | $6,880 | $284,290 |
| 2004 | $6,880 +3.2% | $284,290 +36.1% |
| 2003 | $6,664 +18.6% | $208,900 -29.3% |
| 1995 | $5,620 | $295,470 |
Find assessor info on the county website
BuyAbility℠ payment
Est. payment
$4,979/mo
Principal & interest
$3867
Property taxes
$1112
Climate risks
Neighborhood: Northwest Harwinton
Nearby schools
GreatSchools rating
- 7/10Harwinton Consolidated SchoolGrades: PK-4Distance: 0.5 mi
- 7/10Har-Bur Middle SchoolGrades: 5-8Distance: 3.8 mi
- 7/10Lewis S. Mills High SchoolGrades: 9-12Distance: 3.8 mi
Schools provided by the listing agent
- Elementary: Harwinton Consolidated
Source: Smart MLS. This data may not be complete. We recommend contacting the local school district to confirm school assignments for this home.
