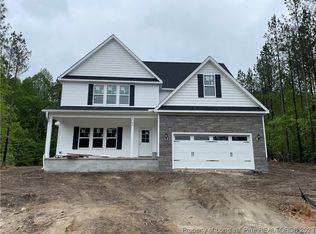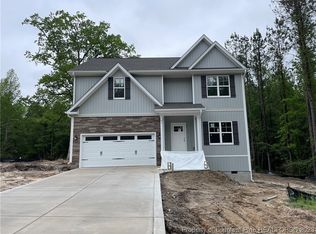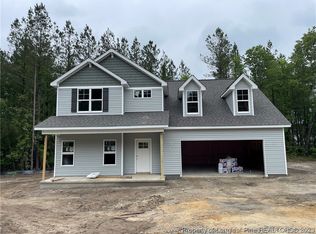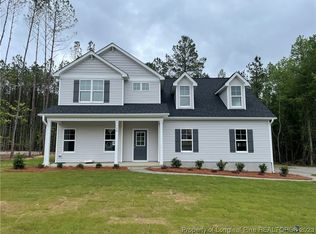Sold for $384,000 on 07/17/25
$384,000
21 Solomon Dr, Cameron, NC 28326
3beds
2,416sqft
Single Family Residence
Built in 2023
0.65 Acres Lot
$386,100 Zestimate®
$159/sqft
$2,268 Estimated rent
Home value
$386,100
$355,000 - $421,000
$2,268/mo
Zestimate® history
Loading...
Owner options
Explore your selling options
What's special
**Offering $2,500 Sellers Credit** Step into this perfect blend of modern charm and timeless style; this modern farmhouse features a soaring two-story ceiling in the living room that flood the space with natural light and a stunning open feel. The main level features a spacious formal dining room, owner's suite, and a sleek kitchen outfitted with custom soft-close cabinetry, an oversized island, stainless steel appliances with a built-in wine cooler. Along with a tucked-away pet oasis underneath the stairs. Upstairs features a generously sized secondary bedrooms and a flexible office/bonus room perfect for working or hosting guests. This home is the best of both worlds; serving the serenity of rural life with the ease of nearby amenities: just minutes away from Aloha Safari Park, grocery stores, local restaurants and a 30-35 mins commute to Fort Bragg .5% credit with preferred lender - Jasson Quinones 912.596.7587 | Preferred Attorney: The Law Office of KD White
Zillow last checked: 8 hours ago
Listing updated: July 19, 2025 at 09:52am
Listed by:
MARGARITA SCOTT,
EXP REALTY LLC
Bought with:
Non Member
Non Member Office
Source: LPRMLS,MLS#: 742373 Originating MLS: Longleaf Pine Realtors
Originating MLS: Longleaf Pine Realtors
Facts & features
Interior
Bedrooms & bathrooms
- Bedrooms: 3
- Bathrooms: 3
- Full bathrooms: 2
- 1/2 bathrooms: 1
Heating
- Heat Pump
Cooling
- Central Air, Electric
Appliances
- Included: Dishwasher, Microwave, Range, Refrigerator, Wine Cooler
- Laundry: Washer Hookup, Dryer Hookup, Main Level, In Unit
Features
- Breakfast Area, Ceiling Fan(s), Separate/Formal Dining Room, Double Vanity, Entrance Foyer, Granite Counters, Great Room, Kitchen Island, Primary Downstairs, Open Concept, Separate Shower, Water Closet(s), Walk-In Closet(s), Window Treatments
- Flooring: Ceramic Tile, Laminate, Tile, Carpet
- Windows: Blinds
- Number of fireplaces: 1
- Fireplace features: Dining Room, Factory Built
Interior area
- Total interior livable area: 2,416 sqft
Property
Parking
- Total spaces: 2
- Parking features: Attached, Garage
- Attached garage spaces: 2
Features
- Levels: Two
- Stories: 2
- Patio & porch: Front Porch, Porch
- Exterior features: Porch
Lot
- Size: 0.65 Acres
- Features: Cleared, Interior Lot
- Topography: Cleared
Details
- Parcel number: 9566864924.000
- Special conditions: None
Construction
Type & style
- Home type: SingleFamily
- Architectural style: Two Story
- Property subtype: Single Family Residence
Materials
- Board & Batten Siding, Stone Veneer, Vinyl Siding
- Foundation: Slab
Condition
- Good Condition
- New construction: No
- Year built: 2023
Utilities & green energy
- Sewer: Other
- Water: Other
Community & neighborhood
Community
- Community features: Gutter(s), Street Lights
Location
- Region: Cameron
- Subdivision: Liberty Meadows
HOA & financial
HOA
- Has HOA: Yes
- HOA fee: $350 annually
- Association name: Liberty Meadows Owners Association
Other
Other facts
- Listing terms: Cash,Conventional,FHA,New Loan,USDA Loan,VA Loan
- Ownership: More than a year
Price history
| Date | Event | Price |
|---|---|---|
| 7/17/2025 | Sold | $384,000$159/sqft |
Source: | ||
| 6/15/2025 | Pending sale | $384,000-1%$159/sqft |
Source: | ||
| 4/21/2025 | Listed for sale | $387,900+9.9%$161/sqft |
Source: | ||
| 3/10/2023 | Sold | $353,000+0.1%$146/sqft |
Source: Public Record | ||
| 1/31/2023 | Pending sale | $352,740$146/sqft |
Source: | ||
Public tax history
| Year | Property taxes | Tax assessment |
|---|---|---|
| 2024 | $2,610 +111.9% | $355,145 |
| 2023 | $1,232 | $355,145 |
| 2022 | -- | -- |
Find assessor info on the county website
Neighborhood: 28326
Nearby schools
GreatSchools rating
- 7/10Johnsonville ElementaryGrades: PK-5Distance: 0.7 mi
- 6/10Highland MiddleGrades: 6-8Distance: 3.8 mi
- 3/10Western Harnett HighGrades: 9-12Distance: 7.3 mi
Schools provided by the listing agent
- Middle: Harnett Co Schools
- High: Harnett Co Schools
Source: LPRMLS. This data may not be complete. We recommend contacting the local school district to confirm school assignments for this home.

Get pre-qualified for a loan
At Zillow Home Loans, we can pre-qualify you in as little as 5 minutes with no impact to your credit score.An equal housing lender. NMLS #10287.
Sell for more on Zillow
Get a free Zillow Showcase℠ listing and you could sell for .
$386,100
2% more+ $7,722
With Zillow Showcase(estimated)
$393,822


