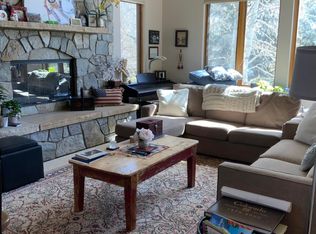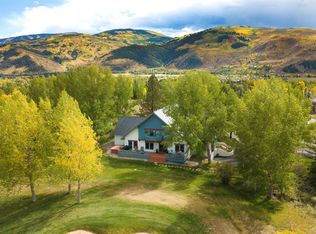This light-filled, contemporary home features desirable MAIN LEVEL living with pretty outdoor spaces & a quiet, private location adjacent to the golf course. The master bedroom, study, laundry & guest room are conveniently on one level, while the downstairs has two bedrooms & a game room that open to an outside patio. Sunset views to the west. Oversized two car garage with a workshop, dog shower & storage for toys & summer furniture. Great value for a couple or family!
This property is off market, which means it's not currently listed for sale or rent on Zillow. This may be different from what's available on other websites or public sources.

