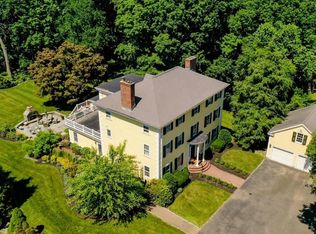Sold for $1,707,000
$1,707,000
21 Smith Rd, Milton, MA 02186
4beds
3,047sqft
Single Family Residence
Built in 1994
0.94 Acres Lot
$1,773,100 Zestimate®
$560/sqft
$5,959 Estimated rent
Home value
$1,773,100
$1.63M - $1.95M
$5,959/mo
Zestimate® history
Loading...
Owner options
Explore your selling options
What's special
Custom Built by Owner/Builder. This Beautifully Designed Home Appeals to So Many Buyers. Experience The Twelve Plus Rooms Featuring A Huge Kitchen, Vaulted Family Room, A Spacious Master Suite, A Massive Bonus Room, Finished Basement, Meticulous attention to detail throughout, Excellent location with privacy. I could go on and on about the layout, location, detail, window seats, bonus room, large finished basement, the lot, location. You have to preview this beautiful home to really appreciate all it has to offer. Private showings only. Floor plans in photo summary
Zillow last checked: 8 hours ago
Listing updated: June 21, 2024 at 05:08am
Listed by:
Brian Fahey,
Coldwell Banker Realty - Milton 617-696-4430
Bought with:
Mian LaVallee
Coldwell Banker Realty - Milton
Source: MLS PIN,MLS#: 73227992
Facts & features
Interior
Bedrooms & bathrooms
- Bedrooms: 4
- Bathrooms: 4
- Full bathrooms: 3
- 1/2 bathrooms: 1
Primary bedroom
- Features: Bathroom - Double Vanity/Sink, Walk-In Closet(s), Flooring - Wall to Wall Carpet, Recessed Lighting
- Level: Second
Bedroom 2
- Level: Second
Bedroom 3
- Level: Second
Bedroom 4
- Level: Basement
Bedroom 5
- Level: Second
Primary bathroom
- Features: Yes
Bathroom 1
- Level: Second
Bathroom 2
- Level: Second
Bathroom 3
- Level: Basement
Dining room
- Features: Flooring - Hardwood, Crown Molding
- Level: First
Family room
- Features: Ceiling Fan(s), Vaulted Ceiling(s), Flooring - Wall to Wall Carpet, French Doors
- Level: First
Kitchen
- Features: Flooring - Hardwood, Kitchen Island, Open Floorplan, Gas Stove, Peninsula
- Level: First
Living room
- Features: Flooring - Hardwood, French Doors, Crown Molding
- Level: First
Heating
- Forced Air, Gravity, Natural Gas
Cooling
- Central Air
Appliances
- Included: Electric Water Heater, Water Heater, Range, Oven, Dishwasher, Disposal
- Laundry: First Floor
Features
- Closet/Cabinets - Custom Built, Study, Kitchen
- Flooring: Wood, Tile, Carpet, Hardwood, Flooring - Wood
- Basement: Full,Finished,Walk-Out Access,Interior Entry
- Number of fireplaces: 1
- Fireplace features: Family Room
Interior area
- Total structure area: 3,047
- Total interior livable area: 3,047 sqft
Property
Parking
- Total spaces: 8
- Parking features: Attached, Garage Door Opener, Paved Drive, Off Street, Paved
- Attached garage spaces: 2
- Uncovered spaces: 6
Features
- Patio & porch: Porch, Deck - Wood
- Exterior features: Porch, Deck - Wood, Balcony, Rain Gutters
Lot
- Size: 0.94 Acres
- Features: Wooded
Details
- Parcel number: M:C B:048 L:9A,127108
- Zoning: RA
Construction
Type & style
- Home type: SingleFamily
- Architectural style: Cape
- Property subtype: Single Family Residence
Materials
- Frame
- Foundation: Concrete Perimeter
- Roof: Shingle
Condition
- Year built: 1994
Utilities & green energy
- Electric: Circuit Breakers, 200+ Amp Service
- Sewer: Public Sewer
- Water: Public
Community & neighborhood
Community
- Community features: Public Transportation, Shopping, Walk/Jog Trails, Golf, Medical Facility, Conservation Area, Highway Access, Private School, Public School, T-Station
Location
- Region: Milton
- Subdivision: Off Brush Hill Road
Price history
| Date | Event | Price |
|---|---|---|
| 6/20/2024 | Sold | $1,707,000-2.5%$560/sqft |
Source: MLS PIN #73227992 Report a problem | ||
| 4/24/2024 | Listed for sale | $1,750,000+2087.5%$574/sqft |
Source: MLS PIN #73227992 Report a problem | ||
| 2/27/1995 | Sold | $80,000+73.9%$26/sqft |
Source: Public Record Report a problem | ||
| 5/27/1994 | Sold | $46,000$15/sqft |
Source: Public Record Report a problem | ||
Public tax history
| Year | Property taxes | Tax assessment |
|---|---|---|
| 2025 | $14,353 +2.8% | $1,294,200 +1.2% |
| 2024 | $13,968 +2.3% | $1,279,100 +6.8% |
| 2023 | $13,657 +6.7% | $1,198,000 +16.7% |
Find assessor info on the county website
Neighborhood: 02186
Nearby schools
GreatSchools rating
- 7/10Tucker Elementary SchoolGrades: PK-5Distance: 0.7 mi
- 7/10Charles S Pierce Middle SchoolGrades: 6-8Distance: 1.2 mi
- 9/10Milton High SchoolGrades: 9-12Distance: 1.1 mi
Get a cash offer in 3 minutes
Find out how much your home could sell for in as little as 3 minutes with a no-obligation cash offer.
Estimated market value$1,773,100
Get a cash offer in 3 minutes
Find out how much your home could sell for in as little as 3 minutes with a no-obligation cash offer.
Estimated market value
$1,773,100
