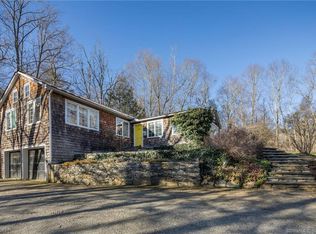Welcome to Carse Brook Cottage, a wonderful outdoorsman's escape. The 3.09 acre property borders protected State land and it is sited off a gravel road, across a bridge over the rapidly moving Carse Brook. Atop a cleared knoll sits a 2450 sq. ft. shingle cottage with 3 bedrooms, 2 full and one half baths. Sensitive to its setting, the house is built with native materials, stone, wood shingles and a large open porch invites one to relax. Large windows and french doors all face the brook to capture both its beauty and rippling cadence. Inside the use of wood and stone make the house both warm and connected to the outside. Oak stairways, pine paneling, maple flooring and huge native stone fireplace all work in concert to make one feel like they have escaped to a retreat. The fireplace itself is made of local stone, is two stories, has a large wood mantel and an arched style opening with an iron hued keystone. The master bedroom is located on the main level and steps from the living room. It also has a more modern styled fireplace with a raised hearth to be enjoyed from bed. The private bath has a deep tub to soak in and double sinks and tile throughout. There are two additional bedrooms on the upper level each have large windows and sizeable closets. There is also a small reading nook perfect to snuggle up in. The lower level offers a large two car garage. Come enjoy this magical spot and forget about life for a while. Subject to Subdivision approval.
This property is off market, which means it's not currently listed for sale or rent on Zillow. This may be different from what's available on other websites or public sources.

