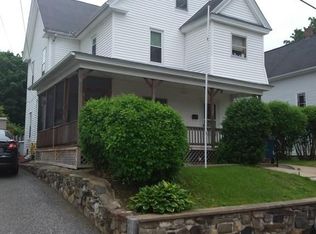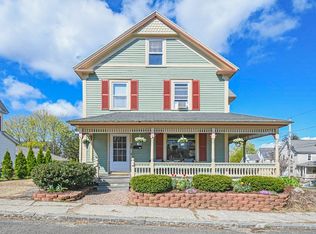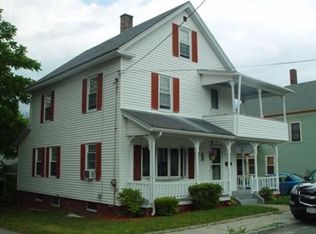Sold for $250,000
$250,000
21 Smith Ave, Ware, MA 01082
3beds
1,425sqft
Single Family Residence
Built in 1890
3,751 Square Feet Lot
$258,900 Zestimate®
$175/sqft
$1,971 Estimated rent
Home value
$258,900
Estimated sales range
Not available
$1,971/mo
Zestimate® history
Loading...
Owner options
Explore your selling options
What's special
Welcome to 21 Smith Ave; a charming classic colonial perched on a corner lot! The main level has all the essentials; spacious kitchen with plenty of cabinet space and a 3 year old dishwasher, convenient 1st floor laundry, dining room, and a large living room with a beautiful coffered ceiling. Three roomy bedrooms are located on the 2nd level with a full bathroom. The walk up attic has been partially finished for bonus space; great space for fitness room, home office, or extra storage. The front porch is a great spot to enjoy your morning cup of coffee and the underneath was rebuilt to ensure structural integrity. The outside has new outdoor lights and the solar panels keep electricity costs low. There’s nothing left to do but move in!
Zillow last checked: 8 hours ago
Listing updated: May 21, 2025 at 02:59pm
Listed by:
Jim Black Group 774-314-9448,
Real Broker MA, LLC 508-365-3532,
Keith Scott 774-314-7746
Bought with:
Team Gresty
eXp Realty
Source: MLS PIN,MLS#: 73357922
Facts & features
Interior
Bedrooms & bathrooms
- Bedrooms: 3
- Bathrooms: 1
- Full bathrooms: 1
Primary bedroom
- Features: Closet, Flooring - Wall to Wall Carpet
- Level: Second
- Area: 169
- Dimensions: 13 x 13
Bedroom 2
- Features: Closet, Flooring - Wall to Wall Carpet
- Level: Second
- Area: 144
- Dimensions: 12 x 12
Bedroom 3
- Features: Closet, Flooring - Wall to Wall Carpet
- Level: Second
- Area: 130
- Dimensions: 13 x 10
Primary bathroom
- Features: No
Bathroom 1
- Features: Bathroom - Full, Bathroom - Tiled With Tub & Shower, Flooring - Stone/Ceramic Tile
- Level: Second
- Area: 55
- Dimensions: 11 x 5
Dining room
- Features: Flooring - Wall to Wall Carpet
- Level: First
- Area: 180
- Dimensions: 15 x 12
Kitchen
- Features: Flooring - Stone/Ceramic Tile, Countertops - Stone/Granite/Solid
- Level: First
- Area: 180
- Dimensions: 15 x 12
Living room
- Features: Flooring - Wall to Wall Carpet, Exterior Access
- Level: First
- Area: 169
- Dimensions: 13 x 13
Heating
- Forced Air, Oil
Cooling
- None
Appliances
- Included: Electric Water Heater, Range, Dishwasher, Refrigerator
- Laundry: Flooring - Laminate, Electric Dryer Hookup, Washer Hookup, First Floor
Features
- Closet, Bonus Room
- Flooring: Tile, Carpet, Laminate, Flooring - Wall to Wall Carpet
- Windows: Insulated Windows
- Basement: Full,Interior Entry,Concrete,Unfinished
- Has fireplace: No
Interior area
- Total structure area: 1,425
- Total interior livable area: 1,425 sqft
- Finished area above ground: 1,425
Property
Parking
- Total spaces: 2
- Parking features: Paved Drive, Off Street, Paved
- Uncovered spaces: 2
Features
- Patio & porch: Porch, Covered
- Exterior features: Porch, Covered Patio/Deck, Rain Gutters, Storage, Garden
Lot
- Size: 3,751 sqft
- Features: Corner Lot, Cleared, Level
Details
- Parcel number: M:00063 B:00000 L:00171,3420120
- Zoning: DTR
Construction
Type & style
- Home type: SingleFamily
- Architectural style: Colonial
- Property subtype: Single Family Residence
Materials
- Frame
- Foundation: Stone
- Roof: Shingle
Condition
- Year built: 1890
Utilities & green energy
- Electric: Circuit Breakers, 200+ Amp Service
- Sewer: Public Sewer
- Water: Public
- Utilities for property: for Electric Oven, for Electric Dryer, Washer Hookup
Community & neighborhood
Community
- Community features: Public Transportation, Shopping, Park, Conservation Area, Public School
Location
- Region: Ware
Price history
| Date | Event | Price |
|---|---|---|
| 5/21/2025 | Sold | $250,000+4.2%$175/sqft |
Source: MLS PIN #73357922 Report a problem | ||
| 4/17/2025 | Contingent | $239,900$168/sqft |
Source: MLS PIN #73357922 Report a problem | ||
| 4/10/2025 | Listed for sale | $239,900+166.6%$168/sqft |
Source: MLS PIN #73357922 Report a problem | ||
| 10/31/2017 | Sold | $90,000-5.2%$63/sqft |
Source: Public Record Report a problem | ||
| 8/21/2017 | Pending sale | $94,900$67/sqft |
Source: REAL LIVING REALTY PROFESSIONALS, LLC #72190532 Report a problem | ||
Public tax history
| Year | Property taxes | Tax assessment |
|---|---|---|
| 2025 | $3,021 +4.3% | $200,600 +13.1% |
| 2024 | $2,897 +2.1% | $177,400 +7.9% |
| 2023 | $2,838 +5.8% | $164,400 +18.5% |
Find assessor info on the county website
Neighborhood: 01082
Nearby schools
GreatSchools rating
- 4/10Stanley M Koziol Elementary SchoolGrades: PK-3Distance: 1.6 mi
- 2/10Ware Junior/Senior High SchoolGrades: 7-12Distance: 1.7 mi
- 6/10Ware Middle SchoolGrades: 4-6Distance: 1.6 mi
Get pre-qualified for a loan
At Zillow Home Loans, we can pre-qualify you in as little as 5 minutes with no impact to your credit score.An equal housing lender. NMLS #10287.
Sell with ease on Zillow
Get a Zillow Showcase℠ listing at no additional cost and you could sell for —faster.
$258,900
2% more+$5,178
With Zillow Showcase(estimated)$264,078


