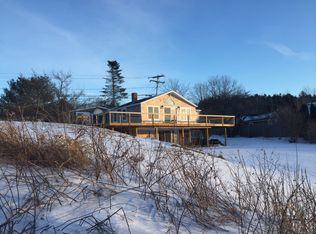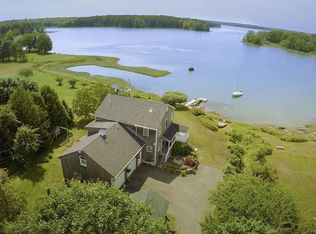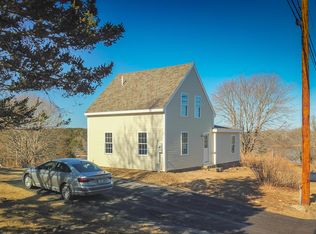Closed
$272,000
21 Smalleytown Road, Saint George, ME 04860
3beds
1,584sqft
Mobile Home
Built in 2007
1 Acres Lot
$334,700 Zestimate®
$172/sqft
$2,094 Estimated rent
Home value
$334,700
$308,000 - $361,000
$2,094/mo
Zestimate® history
Loading...
Owner options
Explore your selling options
What's special
Tasteful and well cared for double wide home with two spacious decks, on 1 +/-acre of land. High ceilings are a special feature of this abode. The front deck lends itself to views of Watts Cove. The kitchen, was once home to an in-home baking company, has lots of storage and counter space . The primary bedroom includes a large and thoughtfully designed bathroom with a shower, jacuzzi tub and electric fireplace.The house was fully renovated in 2018 (+/-) with new decks, flooring and appliances. Only 12 minutes to downtown Thomaston and 14 minutes to the center of Rockland! Shed, Generator, Riding Lawn Mower, snow-blower all convey.
Zillow last checked: 8 hours ago
Listing updated: January 07, 2025 at 11:34am
Listed by:
Camden Coast Real Estate info@camdencoast.com
Bought with:
Hearth & Key Realty
Hearth & Key Realty
Source: Maine Listings,MLS#: 1603148
Facts & features
Interior
Bedrooms & bathrooms
- Bedrooms: 3
- Bathrooms: 2
- Full bathrooms: 1
- 1/2 bathrooms: 1
Primary bedroom
- Features: Built-in Features, Closet, Double Vanity, Full Bath, Heat Stove, Jetted Tub, Walk-In Closet(s)
- Level: First
Bedroom 1
- Features: Closet
- Level: First
Bedroom 2
- Features: Closet
- Level: First
Kitchen
- Features: Kitchen Island, Pantry
- Level: First
Living room
- Features: Built-in Features
- Level: First
Heating
- Baseboard
Cooling
- None
Appliances
- Included: Dishwasher, Dryer, Microwave, Electric Range, Refrigerator, Washer
Features
- 1st Floor Primary Bedroom w/Bath, Bathtub, One-Floor Living, Walk-In Closet(s), Primary Bedroom w/Bath
- Flooring: Carpet, Laminate, Vinyl
- Number of fireplaces: 1
Interior area
- Total structure area: 1,584
- Total interior livable area: 1,584 sqft
- Finished area above ground: 1,584
- Finished area below ground: 0
Property
Parking
- Parking features: Gravel, 1 - 4 Spaces, On Site
Features
- Patio & porch: Deck
- Has view: Yes
- View description: Scenic
- Body of water: Watts
Lot
- Size: 1 Acres
- Features: Rural, Open Lot, Landscaped
Details
- Additional structures: Shed(s)
- Parcel number: STGEM224L063
- Zoning: Rural
Construction
Type & style
- Home type: MobileManufactured
- Architectural style: Other
- Property subtype: Mobile Home
Materials
- Mobile, Vinyl Siding
- Foundation: Slab
- Roof: Shingle
Condition
- Year built: 2007
Details
- Builder model: 857
Utilities & green energy
- Electric: Circuit Breakers
- Sewer: Private Sewer, Septic Design Available
- Water: Private, Well
- Utilities for property: Utilities On
Community & neighborhood
Location
- Region: Saint George
Other
Other facts
- Body type: Double Wide
- Road surface type: Paved
Price history
| Date | Event | Price |
|---|---|---|
| 1/3/2025 | Sold | $272,000-9%$172/sqft |
Source: | ||
| 1/3/2025 | Pending sale | $299,000$189/sqft |
Source: | ||
| 11/24/2024 | Contingent | $299,000$189/sqft |
Source: | ||
| 10/24/2024 | Price change | $299,000-5.1%$189/sqft |
Source: | ||
| 10/3/2024 | Listed for sale | $315,000$199/sqft |
Source: | ||
Public tax history
| Year | Property taxes | Tax assessment |
|---|---|---|
| 2024 | $2,186 +6.7% | $184,500 |
| 2023 | $2,048 +9.9% | $184,500 |
| 2022 | $1,863 +5.2% | $184,500 |
Find assessor info on the county website
Neighborhood: 04860
Nearby schools
GreatSchools rating
- 6/10St George SchoolGrades: PK-8Distance: 2 mi


