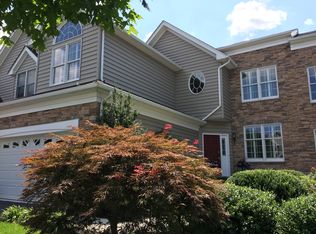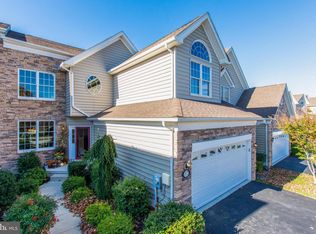Welcome to this impeccable end-unit carriage house in the sought after community of Riverside at Chadds Ford. To name a few of the upgrades in this home - maple finish hardwood floors,crown molding and wainscoting that goes up to the second floor, recessed lights everywhere,custom drapes and blinds. Plus two zoned heat/ac and surround sound throughout the house. The wonderful, open floor plan features a two story Living Room with a dramatic vaulted ceiling, and gas fireplace with marble surround. French doors lead into the Den, a cozy room with a wall of windows letting in wonderful light. Outside access leads one to the immaculate Trex Deck to enjoy anytime of day. The Formal Dining Room is a perfect spot for entertaining and features a coffered ceiling. The gourmet kitchen is a delight with 42" Wood Mode Cabinets,granite counter tops and stainless appliances. Do not miss the large, corner pantry closet! The adjacent breakfast room has ample space for a table and windows bringing in natural light. The first floor master is bright and airy, with two walk in closets. The master bath includes two granite vanities, a Jacuzzi whirlpool bath, and glass tile shower. The Laundry Room and Powder Room complete the first floor. A Loft, presently used as the family room, greets you on the second floor with three sky lights. The second floor consists of two more good-sized bedrooms with wonderful closet space. A large hall bath, with double granite sinks, and a separate room with a tiled bath/shower. The unfinished basement has a rough in for a future bathroom. Even though the house tested low for radon, the seller put in a working radon remediation system in the house. The garage has a finished floor, and additional overhead storage space. The central house vacuum is also stored in the garage and there is a sprinkler system for the yard by Cloudburst. The HOA monthly fee includes the Roof and Exterior Siding, a beautiful Clubhouse with a state of the art fitness center,pool,tennis courts, lawn maintenance, snow removal, trash, and walking trails. All in the award winning Unionville-Chadds Ford School District. This lovey home is well worth a visit!
This property is off market, which means it's not currently listed for sale or rent on Zillow. This may be different from what's available on other websites or public sources.

