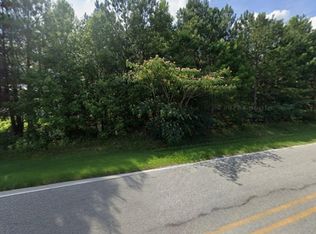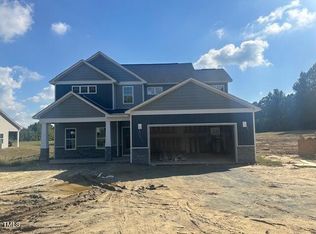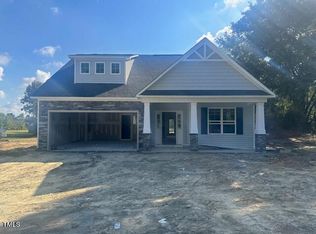Sold for $384,706
$384,706
21 Slate Top Rd, Clayton, NC 27520
3beds
1,819sqft
Single Family Residence, Residential
Built in 2024
1.28 Acres Lot
$388,500 Zestimate®
$211/sqft
$1,943 Estimated rent
Home value
$388,500
$361,000 - $420,000
$1,943/mo
Zestimate® history
Loading...
Owner options
Explore your selling options
What's special
Come check out this beauty! The Smith plan offers an open concept that is great for entertaining guests and friends. You will not miss a thingwiththe main floor living room that overlooks the eat in kitchen w/stainless steel appliances, quartz countertops, and island. The owner's suite featuresdoublewalk in closets and separate vanity. All bedrooms are on the first floor. Upstairs bonus room is just the extra space you need!
Zillow last checked: 8 hours ago
Listing updated: October 28, 2025 at 12:17am
Listed by:
April Stephens 919-651-4663,
eXp Realty, LLC - C
Bought with:
Jamie Welch, 280658
Raleigh Realty Inc.
Luis Santana, 185781
Raleigh Realty Inc.
Source: Doorify MLS,MLS#: 10022659
Facts & features
Interior
Bedrooms & bathrooms
- Bedrooms: 3
- Bathrooms: 2
- Full bathrooms: 2
Heating
- Electric, Heat Pump
Cooling
- Ceiling Fan(s), Central Air
Appliances
- Included: Dishwasher, Microwave, Range, Stainless Steel Appliance(s)
- Laundry: Laundry Room, Main Level
Features
- Bathtub/Shower Combination, Ceiling Fan(s), Double Vanity, Eat-in Kitchen, Granite Counters, Kitchen Island, Open Floorplan, Master Downstairs, Room Over Garage, Smooth Ceilings, Walk-In Closet(s)
- Flooring: Carpet, Laminate, Tile
- Number of fireplaces: 1
- Fireplace features: Family Room
Interior area
- Total structure area: 1,819
- Total interior livable area: 1,819 sqft
- Finished area above ground: 1,819
- Finished area below ground: 0
Property
Parking
- Total spaces: 2
- Parking features: Attached, Driveway, Garage
- Attached garage spaces: 2
Features
- Levels: One and One Half
- Stories: 1
- Patio & porch: Front Porch, Rear Porch
- Exterior features: Rain Gutters
- Has view: Yes
Lot
- Size: 1.28 Acres
- Features: Landscaped
Details
- Parcel number: 165703219039
- Special conditions: Standard
Construction
Type & style
- Home type: SingleFamily
- Architectural style: Ranch, Transitional
- Property subtype: Single Family Residence, Residential
Materials
- Vinyl Siding
- Foundation: Slab
- Roof: Shingle
Condition
- New construction: Yes
- Year built: 2024
- Major remodel year: 2024
Details
- Builder name: JSJ Builders Inc
Utilities & green energy
- Sewer: Septic Tank
- Water: Public
Community & neighborhood
Location
- Region: Clayton
- Subdivision: Abby Meadows
HOA & financial
HOA
- Has HOA: Yes
- HOA fee: $550 annually
- Services included: Maintenance Grounds
Price history
| Date | Event | Price |
|---|---|---|
| 8/14/2024 | Sold | $384,706$211/sqft |
Source: | ||
| 7/20/2024 | Pending sale | $384,706$211/sqft |
Source: | ||
| 4/12/2024 | Listed for sale | $384,706$211/sqft |
Source: | ||
Public tax history
| Year | Property taxes | Tax assessment |
|---|---|---|
| 2025 | $2,488 +594.2% | $391,780 +785.6% |
| 2024 | $358 +3.5% | $44,240 |
| 2023 | $346 | $44,240 |
Find assessor info on the county website
Neighborhood: 27520
Nearby schools
GreatSchools rating
- 8/10Polenta ElementaryGrades: PK-5Distance: 2.3 mi
- 9/10Cleveland MiddleGrades: 6-8Distance: 3.8 mi
- 6/10Cleveland High SchoolGrades: 9-12Distance: 2.8 mi
Schools provided by the listing agent
- Elementary: Johnston - Polenta
- Middle: Johnston - Swift Creek
- High: Johnston - Cleveland
Source: Doorify MLS. This data may not be complete. We recommend contacting the local school district to confirm school assignments for this home.
Get a cash offer in 3 minutes
Find out how much your home could sell for in as little as 3 minutes with a no-obligation cash offer.
Estimated market value$388,500
Get a cash offer in 3 minutes
Find out how much your home could sell for in as little as 3 minutes with a no-obligation cash offer.
Estimated market value
$388,500


