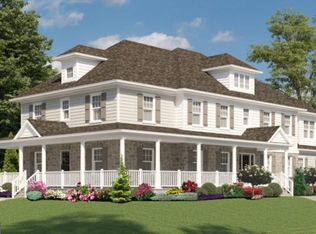Introducing 21 Simpson Road. This beautiful home is located in the heart of the most sought after location in Ardmore and offers 3 bedrooms, 2 full baths, a cozy living room with a wood burning stove, dining room and a family room with gorgeous hardwood flooring throughout the home. Open the double French Doors and enjoy many meals and laughter on the spacious screened in back porch in a very private setting overlooking a beautiful backyard. Plenty of storage due to the tucked away large shed for all landscape equipment as well as an oversized garage with a loft. Whether you are heading to work, school, and/or shopping, no need to hop in the car to drive anywhere. Just head on out and enjoy the convenience of a sidewalk community. This home is just a short walk to several fabulous Parks as well as Suburban Square Shops, excellent Restaurants and best of all, it is located in the Award winning Lower Merion School District.
This property is off market, which means it's not currently listed for sale or rent on Zillow. This may be different from what's available on other websites or public sources.
