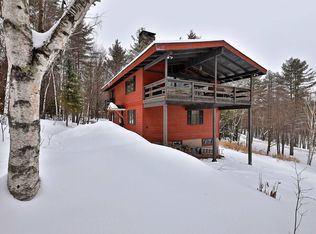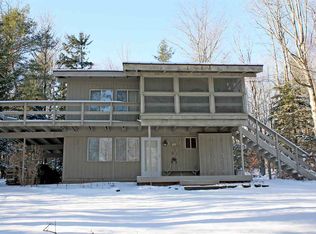Within an easy, flat walk to Okemo's slopes, this classic ski chalet has been lovingly expanded and renovated to fulfill a modern skier's needs, and designed for year-round fun. Spacious, open floor plan wrapped in windows. The kitchen flows into the living room, which highlights the wonderful stone fireplace and sliding doors to the back deck. The sunny kitchen and dining room access the front deck for outdoor dining. With four bedroom suites, there's plenty of room and privacy! Master bedroom suite is graced with a gas fireplace, built-in bookcases and access to the deck. A convenient office offers a comfortable spot to work. The "game-room" suite is set up with four twins and serves as a rec room. A hot tub for star gazers and a cozy den for movie watchers. To compliment this wonderful home, the two-car garage has a bonus room above. Very close to base lodge, yet privately sited on a quiet cul-de-sac, with a large backyard, this home has ample living space inside and out.
This property is off market, which means it's not currently listed for sale or rent on Zillow. This may be different from what's available on other websites or public sources.

