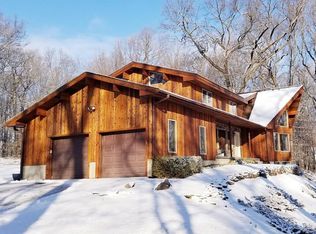
Closed
Street View
$685,000
21 SIDNEY SCHOOL ROAD, Franklin Twp., NJ 08801
4beds
2baths
--sqft
Single Family Residence
Built in 1971
-- sqft lot
$685,800 Zestimate®
$--/sqft
$3,559 Estimated rent
Home value
$685,800
$617,000 - $761,000
$3,559/mo
Zestimate® history
Loading...
Owner options
Explore your selling options
What's special
Zillow last checked: 12 hours ago
Listing updated: August 12, 2025 at 03:45am
Listed by:
Freeman Smith 908-735-8080,
Coldwell Banker Realty
Bought with:
Jusuf Budzak
Re/Max 1st Advantage
Source: GSMLS,MLS#: 3935471
Price history
| Date | Event | Price |
|---|---|---|
| 8/8/2025 | Sold | $685,000-2.1% |
Source: | ||
| 3/18/2025 | Pending sale | $699,900 |
Source: | ||
| 2/21/2025 | Price change | $699,900-3.3% |
Source: | ||
| 1/31/2025 | Price change | $724,000-2.7% |
Source: | ||
| 12/6/2024 | Price change | $744,000-2.6% |
Source: | ||
Public tax history
| Year | Property taxes | Tax assessment |
|---|---|---|
| 2025 | $11,913 | $407,700 |
| 2024 | $11,913 +7.5% | $407,700 |
| 2023 | $11,085 | $407,700 |
Find assessor info on the county website
Neighborhood: 08801
Nearby schools
GreatSchools rating
- 5/10Franklin Township Elementary SchoolGrades: PK-8Distance: 2.5 mi
- 8/10North Hunterdon Reg High SchoolGrades: 9-12Distance: 3 mi
Get a cash offer in 3 minutes
Find out how much your home could sell for in as little as 3 minutes with a no-obligation cash offer.
Estimated market value
$685,800
Get a cash offer in 3 minutes
Find out how much your home could sell for in as little as 3 minutes with a no-obligation cash offer.
Estimated market value
$685,800