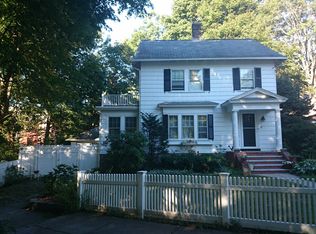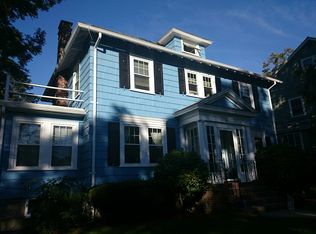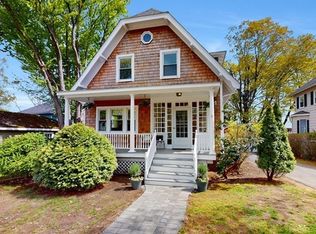LOCATION,LOCATION,LOCATION !!! HIGHLY DESIRABLE WEST ROXBURY PARKWAY AREA. SHORT WALK TO BELLEVUE COMMUTER RAIL STATION AND BUS STOP .COLONIAL STYLE HOME WITH GORGEOUS NATURAL WOODWORK,A FORMAL LIVINGROOM AND DININGROOM AND A LARGE EAT IN KITCHEN...OFF THE NATURAL WOOD BEAMED CEILING LIVINGROOM (BRICK FIREPLACE) IS A BRIGHT AND SUNNY SITTINGROOM WHICH COULD BE USED AS A OFFICE/STUDY.WALK UP ATTIC HAS GREAT POTENTIAL FOR EXPANSION ..MASTER SUITE ? OVERSIZED DETACHED TWO CAR GARAGE ..QUIET DEAD END STREET,,,NEWER ROOF WITH 30 YEAR SHINGLES
This property is off market, which means it's not currently listed for sale or rent on Zillow. This may be different from what's available on other websites or public sources.


