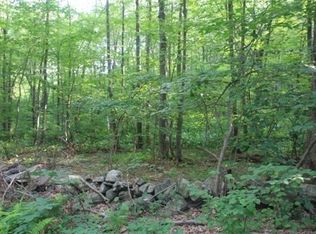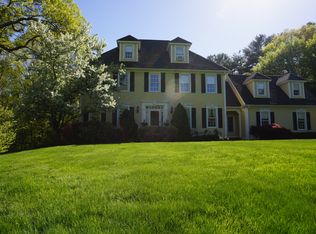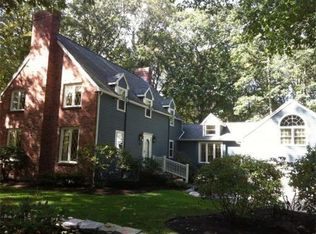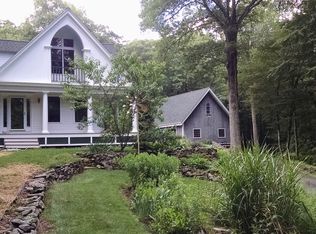Sold for $890,000. Situated one half mile from Route 146, Market 32 and all other services. Less than five miles to Mass Pike entrance. Less than 10 miles to Worcester, 32 miles to Providence and less than 50 miles to Boston. Yet, when here, you are in scenic and historic Sutton. Better than new, completely updated colonial beautifully appointed and situated on a perfectly manicured 1.88 acre wooded lot. NO MAINTENANCE required. Gorgeous masonry work on exterior. Bluestone walkway and steps, real New England dry-stack stone edifice. All AZEK trim and Cedar Impressions siding and shingles! Professionally landscaped and irrigated with extraordinary wildlife sanctuary in back yard. Huge side yard ready for outdoor fun and eventual pool if you so desire. Pella garage doors insulated and maintenance free. Garage floor is newly painted with fantastic aspartic epoxy (no fading) floor that is just extraordinary. Upon entering the house, the nine foot ceilings with bluestone porcelain tile in herringbone pattern welcomes you into the mudroom. The first floor has been completely remodeled. Exquisite wide white molding around wall base and doors is everywhere. Custom faux wrought iron panels on patio doors contribute a European flair. From the moment you walk through the doors, elegance surrounds you. Sweeping two story foyer, hardwood floors throughout the entire first level. Cathedral family room with pellet stove which opens into a gourmet kitchen featuring rare Gold Macaubas quartzite counters. Natural sueded finish cherry shaker cabinets reach the ceiling with dramatic triple cove molding. The island and side hutch are distressed sage green painted over cherry wood. High end stainless steel appliances include two KitchenAid wall ovens/microwave combo, KitchenAid warming drawer, Jenn air downdraft gas cooktop and a 64 inch Frigidaire/ refrigerator freezer. You will never need a second freezer again. The dining room features a tray ceiling with custom accent lighting and wainscoting. Elegant columns open into your formal living room which features a second fireplace! 1st floor home office with French doors. The stairway has a 100% wool runner and newly installed wall molding. The master suite features hardwood flooring, walk in closet and a brand new lavish master bath with dramatic windows overlooking the private backyard. Just completed, you will not find a more gorgeous master bath. The shower consists of huge slabs of Volakas Marble. No grout lines to clean what-so-ever. White porcelain tile, vessel tub with floor filler, quartz soapstone counters and board and batten wall paneling. Exquisite! Has to be seen to be believed. There are three additional bedrooms and full bath with granite counter. House is wired for top-of-the-line SONOS speaker system, soundbar and wireless subwoofer. Water softener recently updated and heating system just inspected. Central AC updated about 4 years ago. Title 5 completed. Step outside on your expansive deck that overlooks a beautifully wooded lot. A wildlife sanctuary has been meticulously completed. Boulders imported, grasses and other maintenance-free plants have been incorporated. Enjoy the steady stream of wildlife that passes by as you enjoy your deck. This includes wild turkeys, deer, song birds, hawks, owls, and rabbits. It is a magical place. This distinctive property will not last long. Zestimate is not reflective of all the renovations.
This property is off market, which means it's not currently listed for sale or rent on Zillow. This may be different from what's available on other websites or public sources.




