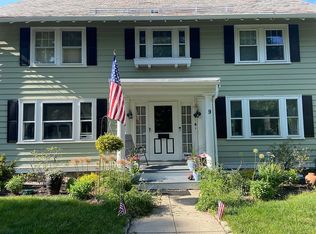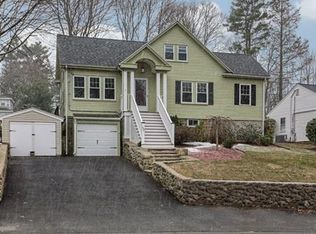Impressive Queen Ann Victorian home with farmers porch on the upper West side of Wakefield. This gorgeous home is located in one of Wakefield's premier neighborhoods surrounded by fine homes, an opportunity not to be missed. The first floor features an open concept designed with today's life style in mind. The showpiece kitchen features a 14 ft granite island, six burner Capital stove with vented hood, stainless appliances, crown molding, cherry cabinets all open to the huge family room overlooking the rear yard. Cozy den features more crown molding, gas fireplace and surround sound. The third floor with two bedrooms, unheated bonus room and 3/4 bath would be ideal for a master suite. The second floor features three good sized bedrooms, a full bath with Jacuzzi tub and shower. Radiant heat on the first floor, central ac on 2nd and 3rd floor. The over sized garage under steps into the basement roughed out for possible added living space.
This property is off market, which means it's not currently listed for sale or rent on Zillow. This may be different from what's available on other websites or public sources.

