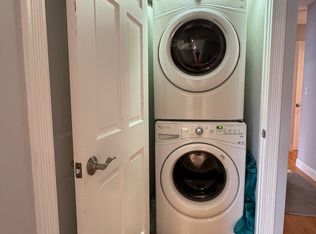New construction surpassing others with 2YR warranty by builder of over 30yrs. Large level backyard w built in gas BBQ. 1st floor features a Thermador chef's gourmet kitchen with 2 dishwashers, 2 sinks, and a big island opening to an eat-in/breakfast nook area. The open concept 1st floor continues with a large family room complete with gas fireplace, ornate moldings. A spacious dining room and large Home-Office perfectly placed to minimize interruptions. 2nd floor has 4 generously sized bedrooms each w/ ensuite baths, and laundry room. The Owners Suite features two walk in closets, heated floors in Owner's bath and make-up vanity counter. The finished lower level boasts the 5th bedroom, full bath & both an exercise and huge play room. A 2 car heated garage and a beautifully manicured yard complete this home. Prime location as close to schools, Sky Line Park, MBTA, and commute into Boston.
This property is off market, which means it's not currently listed for sale or rent on Zillow. This may be different from what's available on other websites or public sources.
