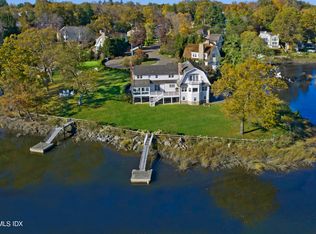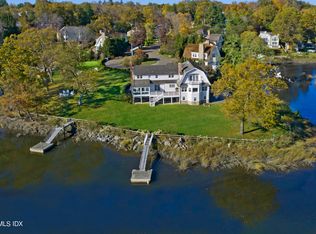Waterfront five-bedroom Nantucket style home with private dock and over 250 feet of water frontage is nestled on .52 acres at the end of a cul-de-sac. Significant renovation and expansion was completed in 2009. Stylish interior designed for entertaining offers water views from most rooms, exquisite details and luxurious finishes. Marble-clad kitchen with center island opens to large family room with breakfast area and stone fireplace. Dining room and living room with fireplace lead to all season porch and deck with built-in grill. Office and guest suite complete the main level. Second floor master suite with double height ceiling, gas fireplace, balcony, his/her walk-in closets, and spa bath. Two more spacious en-suite bedrooms with option to convert to three family bedrooms. Separate laundry room with amazing views. Walkout lower level playroom, gym, full bath, and attached three-car garage. Boat and paddleboard from your own shoreline. Located in sought after Riverside School District.
This property is off market, which means it's not currently listed for sale or rent on Zillow. This may be different from what's available on other websites or public sources.

