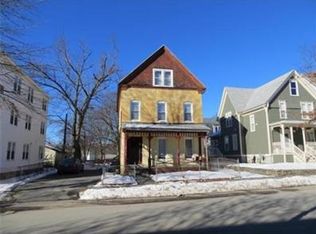Sold for $660,000 on 10/21/25
$660,000
21 Shirley St, Worcester, MA 01610
6beds
2,642sqft
2 Family - 2 Units Up/Down
Built in 1860
-- sqft lot
$664,700 Zestimate®
$250/sqft
$2,580 Estimated rent
Home value
$664,700
$618,000 - $718,000
$2,580/mo
Zestimate® history
Loading...
Owner options
Explore your selling options
What's special
High Rental Income, Grossing 70k; Great location - directly across from Clark University. First floor brilliantly updated with 3 bedrooms, 2 baths, nice kitchen, flooring. 2nd floor updated as well; includes dryer and coin opp washer. Exciting bonus rooms in third floor attic space. Potential... Buyers to do due diligence. Public record shows 3,250 total area including 3rd floor. Deemed a high demand property for Clark students (or faculty) due to condition and location. Group showings Saturday 11:15 - 2:15. [Owner selling due to personal circumstances.] Utilities included in Rents.
Zillow last checked: 8 hours ago
Listing updated: October 21, 2025 at 12:17pm
Listed by:
Mark Abasciano 508-829-9770,
Mark Abasciano Real Estate 508-769-4976
Bought with:
Lidiya Dimova
Lamacchia Realty, Inc.
Source: MLS PIN,MLS#: 73432637
Facts & features
Interior
Bedrooms & bathrooms
- Bedrooms: 6
- Bathrooms: 3
- Full bathrooms: 3
Features
- Basement: Full
- Number of fireplaces: 1
Interior area
- Total structure area: 2,642
- Total interior livable area: 2,642 sqft
- Finished area above ground: 2,642
Property
Parking
- Total spaces: 2
- Parking features: Paved Drive, Off Street, On Street
- Uncovered spaces: 2
Features
- Patio & porch: Deck
Lot
- Size: 5,867 sqft
- Features: Corner Lot
Details
- Parcel number: M:08 B:005 L:00003,1769676
- Zoning: RG-5
Construction
Type & style
- Home type: MultiFamily
- Property subtype: 2 Family - 2 Units Up/Down
Materials
- Foundation: Stone
Condition
- Year built: 1860
Utilities & green energy
- Electric: Circuit Breakers
- Sewer: Public Sewer
- Water: Public
Community & neighborhood
Community
- Community features: University
Location
- Region: Worcester
HOA & financial
Other financial information
- Total actual rent: 5850
Other
Other facts
- Road surface type: Paved
Price history
| Date | Event | Price |
|---|---|---|
| 10/21/2025 | Sold | $660,000+3.9%$250/sqft |
Source: MLS PIN #73432637 | ||
| 9/21/2025 | Contingent | $635,000$240/sqft |
Source: MLS PIN #73432637 | ||
| 9/19/2025 | Listed for sale | $635,000+2.8%$240/sqft |
Source: MLS PIN #73432637 | ||
| 5/18/2025 | Listing removed | $618,000$234/sqft |
Source: MLS PIN #73361965 | ||
| 4/21/2025 | Listed for sale | $618,000+3.7%$234/sqft |
Source: MLS PIN #73361965 | ||
Public tax history
| Year | Property taxes | Tax assessment |
|---|---|---|
| 2025 | $6,421 +5.4% | $486,800 +9.9% |
| 2024 | $6,090 +6.9% | $442,900 +11.5% |
| 2023 | $5,697 +8.2% | $397,300 +14.8% |
Find assessor info on the county website
Neighborhood: 01610
Nearby schools
GreatSchools rating
- 3/10Columbus Park Preparatory AcademyGrades: PK-6Distance: 0.4 mi
- 4/10University Pk Campus SchoolGrades: 7-12Distance: 0.4 mi
- 5/10Jacob Hiatt Magnet SchoolGrades: PK-6Distance: 0.8 mi
Get a cash offer in 3 minutes
Find out how much your home could sell for in as little as 3 minutes with a no-obligation cash offer.
Estimated market value
$664,700
Get a cash offer in 3 minutes
Find out how much your home could sell for in as little as 3 minutes with a no-obligation cash offer.
Estimated market value
$664,700
