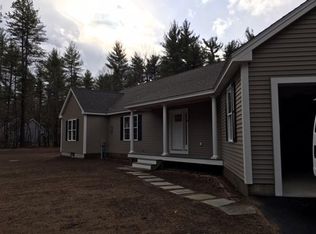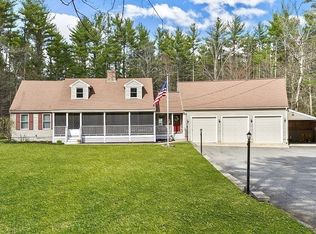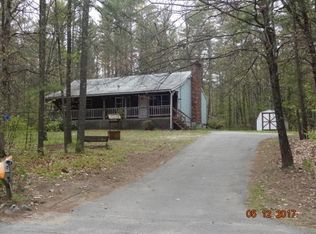Welcome Home! This beautiful move in ready home is only three years old and looking for a new owner! Step in through the front door into your oversized living room complete with gleaming hardwood floors, a gas fireplace, recessed lighting, built in surround sound, and a door to your rear deck! Follow the open layout into your lovely eat in kitchen which hosts recessed lighting custom cabinets, upgraded granite countertops, included island, double wall oven and gas burning cooktop. Also on your main level is a laundry room off the large 2 car garage, spacious master bed with walk in closet and full bath, and two more bedrooms that share a full bath. Upstairs is a spacious bonus room that can be used for any purpose, as well as tons of additional storage in the attic. It doesn't stop there! There is also a fully finished 2nd living room in the basement, with an additional bedroom and full bath. No shortage of space or storage here! Schedule a showing today!
This property is off market, which means it's not currently listed for sale or rent on Zillow. This may be different from what's available on other websites or public sources.


