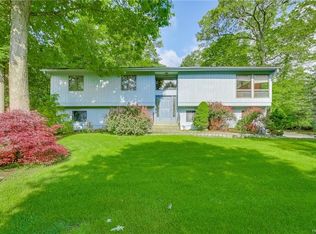Sold for $1,150,000
$1,150,000
21 Sherwood Ridge Road, Pomona, NY 10970
4beds
2,606sqft
Single Family Residence, Residential
Built in 1976
0.62 Acres Lot
$1,190,500 Zestimate®
$441/sqft
$5,234 Estimated rent
Home value
$1,190,500
$1.04M - $1.36M
$5,234/mo
Zestimate® history
Loading...
Owner options
Explore your selling options
What's special
Enjoy single story living in this beautifully updated ranch home. Featuring an open concept design the dining room and living room feature stunning new flooring, complemented by a cozy gas fireplace and soaring cathedral ceilings that add a sense of grandeur to the space. Enjoy beautiful outdoor views from the large bay window in the dining room. The gourmet kitchen includes a granite island with built-in sink, dishwasher, and cooktop. A skylight overhead floods the space with light, while wooden cabinetry and double ovens offer both style and functionality. Full-sized windows and double doors open directly to the back deck, seamlessly connecting indoor and outdoor living spaces. Four freshly carpeted bedrooms and two full bathrooms complete the home. The expansive yard offers plenty of room to spread out, while enjoying the surrounding natural privacy. Home is equipped with 2 car garage, water softener, and full home generator. New Roof & Hot Water Heater installed (2023-2024). Additional Information: ParkingFeatures:2 Car Attached,
Zillow last checked: 8 hours ago
Listing updated: August 05, 2025 at 03:47pm
Listed by:
Hedva Y Dahan 845-323-0383,
Q Home Sales 845-357-4663
Bought with:
Solomon A Fuerst, 31FU0812535
Fuerst & Fuerst Inc
Source: OneKey® MLS,MLS#: H6335727
Facts & features
Interior
Bedrooms & bathrooms
- Bedrooms: 4
- Bathrooms: 3
- Full bathrooms: 2
- 1/2 bathrooms: 1
Primary bedroom
- Level: First
Bedroom 1
- Level: First
Bedroom 2
- Level: First
Bedroom 3
- Level: First
Bathroom 1
- Level: First
Bathroom 2
- Level: First
Bathroom 3
- Level: First
Dining room
- Level: First
Family room
- Level: First
Kitchen
- Level: First
Living room
- Level: First
Heating
- Baseboard
Cooling
- Central Air
Appliances
- Included: Gas Water Heater
Features
- Master Downstairs, First Floor Bedroom, First Floor Full Bath, Cathedral Ceiling(s), Eat-in Kitchen, Formal Dining, Entrance Foyer, Granite Counters, Primary Bathroom
- Flooring: Hardwood
- Windows: Skylight(s)
- Basement: Unfinished
- Attic: Pull Stairs
- Number of fireplaces: 1
Interior area
- Total structure area: 2,606
- Total interior livable area: 2,606 sqft
Property
Parking
- Total spaces: 2
- Parking features: Attached
Features
- Patio & porch: Deck
Lot
- Size: 0.62 Acres
- Features: Sprinklers In Front, Sprinklers In Rear
Details
- Parcel number: 39260903201600010020000000
Construction
Type & style
- Home type: SingleFamily
- Architectural style: Contemporary,Ranch
- Property subtype: Single Family Residence, Residential
Materials
- Wood Siding
Condition
- Year built: 1976
- Major remodel year: 2023
Utilities & green energy
- Sewer: Public Sewer
- Water: Public
- Utilities for property: Trash Collection Public
Community & neighborhood
Location
- Region: Pomona
Other
Other facts
- Listing agreement: Exclusive Agency
Price history
| Date | Event | Price |
|---|---|---|
| 8/5/2025 | Sold | $1,150,000+2.2%$441/sqft |
Source: | ||
| 4/7/2025 | Pending sale | $1,125,000$432/sqft |
Source: | ||
| 2/11/2025 | Listing removed | $1,125,000$432/sqft |
Source: | ||
| 1/21/2025 | Price change | $1,125,000-6.2%$432/sqft |
Source: | ||
| 11/11/2024 | Listed for sale | $1,199,000+54.7%$460/sqft |
Source: | ||
Public tax history
| Year | Property taxes | Tax assessment |
|---|---|---|
| 2024 | -- | $60,605 |
| 2023 | -- | $60,605 -7.3% |
| 2022 | -- | $65,400 |
Find assessor info on the county website
Neighborhood: 10970
Nearby schools
GreatSchools rating
- 3/10Lime Kiln Elementary SchoolGrades: 1-6Distance: 1 mi
- 2/10Pomona Middle SchoolGrades: 7-8Distance: 0.8 mi
- 3/10Ramapo High SchoolGrades: 9-12Distance: 2.7 mi
Schools provided by the listing agent
- Middle: Pomona Middle School
- High: Ramapo High School
Source: OneKey® MLS. This data may not be complete. We recommend contacting the local school district to confirm school assignments for this home.
Get a cash offer in 3 minutes
Find out how much your home could sell for in as little as 3 minutes with a no-obligation cash offer.
Estimated market value$1,190,500
Get a cash offer in 3 minutes
Find out how much your home could sell for in as little as 3 minutes with a no-obligation cash offer.
Estimated market value
$1,190,500
