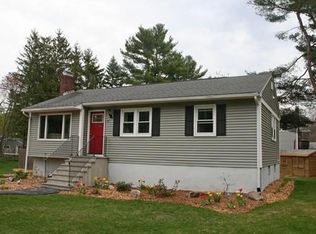Sold for $700,000
$700,000
21 Sherwood Rd, Wilmington, MA 01887
4beds
1,680sqft
Single Family Residence
Built in 1965
0.34 Acres Lot
$755,100 Zestimate®
$417/sqft
$4,256 Estimated rent
Home value
$755,100
$717,000 - $793,000
$4,256/mo
Zestimate® history
Loading...
Owner options
Explore your selling options
What's special
Welcome to this charming Colonial home located on corner lot in quiet neighborhood. Boasting 4 bedrooms & 2 full baths with ideal floor plan. The eat-in kitchen updated w/ new appliances, quartz counters, breakfast nook, and beverage station complemented by wine fridge. Water filtration systems installed under kitchen sink and refrigerator water line. The pride of homeownership is apparent with many updates including custom designed composite deck, refinished HW floors on first level, and new carpets on second level. Ceiling fans installed in 3 bedrooms. The oversized backyard with white PVC privacy fence is perfect for relaxing, entertaining guests, and for children and dogs to play safely. Fenced-in yard is complete with a sprinkler system, large shed for storage, and pebble patio for cozy fires or children’s play-set. New energy efficient insulation installed in September 2023 to save on winter heating bills. This beautiful, well-loved home is looking to welcome its new owners.
Zillow last checked: 8 hours ago
Listing updated: December 29, 2023 at 10:26am
Listed by:
Team Blue 978-658-8288,
ERA Key Realty Services 978-658-8288,
Lori Penney 978-375-2520
Bought with:
Delinda Robinson
Jill & Co. Realty Group
Source: MLS PIN,MLS#: 73182209
Facts & features
Interior
Bedrooms & bathrooms
- Bedrooms: 4
- Bathrooms: 2
- Full bathrooms: 2
- Main level bedrooms: 1
Primary bedroom
- Features: Closet, Flooring - Wall to Wall Carpet
- Level: Second
- Area: 198
- Dimensions: 18 x 11
Bedroom 2
- Features: Closet, Flooring - Wall to Wall Carpet
- Level: Second
- Area: 176
- Dimensions: 16 x 11
Bedroom 3
- Features: Closet, Flooring - Wall to Wall Carpet
- Level: Second
- Area: 130
- Dimensions: 13 x 10
Bedroom 4
- Features: Flooring - Hardwood
- Level: Main,First
- Area: 144
- Dimensions: 12 x 12
Bathroom 1
- Level: First
- Area: 50
- Dimensions: 5 x 10
Bathroom 2
- Level: Second
- Area: 77
- Dimensions: 7 x 11
Dining room
- Features: Flooring - Hardwood
- Level: Main,First
- Area: 110
- Dimensions: 11 x 10
Kitchen
- Features: Flooring - Hardwood
- Level: Main,First
- Area: 130
- Dimensions: 13 x 10
Living room
- Features: Flooring - Hardwood
- Level: Main,First
- Area: 154
- Dimensions: 11 x 14
Heating
- Baseboard, Oil
Cooling
- Window Unit(s)
Appliances
- Included: Range, Dishwasher, Microwave, Refrigerator, Washer, Dryer
- Laundry: First Floor
Features
- Entrance Foyer
- Flooring: Wood, Carpet
- Has basement: No
- Has fireplace: No
Interior area
- Total structure area: 1,680
- Total interior livable area: 1,680 sqft
Property
Parking
- Total spaces: 4
- Parking features: Off Street, Paved
- Uncovered spaces: 4
Features
- Patio & porch: Deck, Deck - Composite, Patio
- Exterior features: Deck, Deck - Composite, Patio, Rain Gutters, Storage, Sprinkler System, Fenced Yard
- Fencing: Fenced/Enclosed,Fenced
Lot
- Size: 0.34 Acres
- Features: Corner Lot, Level
Details
- Parcel number: M:0008 L:0000 P:0036,882804
- Zoning: res
Construction
Type & style
- Home type: SingleFamily
- Architectural style: Colonial
- Property subtype: Single Family Residence
Materials
- Frame
- Foundation: Slab
- Roof: Shingle
Condition
- Year built: 1965
Utilities & green energy
- Sewer: Private Sewer
- Water: Public
- Utilities for property: for Electric Range
Green energy
- Energy efficient items: Thermostat
Community & neighborhood
Community
- Community features: Public Transportation, Shopping, Tennis Court(s), Park, Walk/Jog Trails, Medical Facility, Laundromat, Highway Access, House of Worship, Public School, T-Station, Sidewalks
Location
- Region: Wilmington
Other
Other facts
- Road surface type: Paved
Price history
| Date | Event | Price |
|---|---|---|
| 12/29/2023 | Sold | $700,000+5.3%$417/sqft |
Source: MLS PIN #73182209 Report a problem | ||
| 11/21/2023 | Listed for sale | $664,900+49.4%$396/sqft |
Source: MLS PIN #73182209 Report a problem | ||
| 5/9/2019 | Sold | $445,000+2.3%$265/sqft |
Source: Agent Provided Report a problem | ||
| 3/26/2019 | Pending sale | $435,000$259/sqft |
Source: ERA Key Realty Services #72468722 Report a problem | ||
| 3/21/2019 | Listed for sale | $435,000+10.1%$259/sqft |
Source: ERA Key Realty Services #72468722 Report a problem | ||
Public tax history
| Year | Property taxes | Tax assessment |
|---|---|---|
| 2025 | $7,082 +2.5% | $618,500 +2.4% |
| 2024 | $6,906 +6.9% | $604,200 +11.7% |
| 2023 | $6,460 +9% | $541,000 +18.9% |
Find assessor info on the county website
Neighborhood: 01887
Nearby schools
GreatSchools rating
- NABoutwell Early Learning CenterGrades: PK-KDistance: 0.6 mi
- 7/10Wilmington Middle SchoolGrades: 6-8Distance: 0.6 mi
- 9/10Wilmington High SchoolGrades: 9-12Distance: 1.9 mi
Schools provided by the listing agent
- Elementary: Shawsheen
- Middle: Wms
- High: Whs Shaw Tech
Source: MLS PIN. This data may not be complete. We recommend contacting the local school district to confirm school assignments for this home.
Get a cash offer in 3 minutes
Find out how much your home could sell for in as little as 3 minutes with a no-obligation cash offer.
Estimated market value$755,100
Get a cash offer in 3 minutes
Find out how much your home could sell for in as little as 3 minutes with a no-obligation cash offer.
Estimated market value
$755,100
