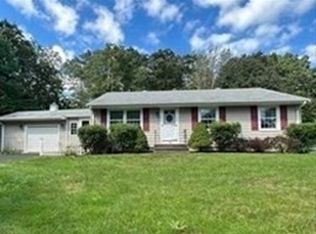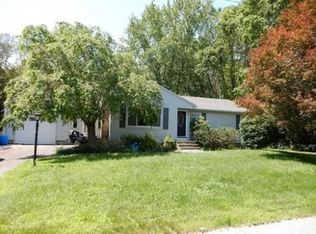Beautifully Maintained Cape Style Home Located In a Nice Quiet Neighborhood! 3 Beds 2 Baths Featuring A Nice Large Eat in Kitchen With A Great Center Piece and Plenty of Cabinets And Counters!! Large Family Room With Sliding Doors Leading To Back Deck With Nice Views And Great For Entertaining. Many Updates Including Above Ground Pool with New High Quality Liner! New Carpets On Hallway Stairs and 2nd Level.. New Central Air and Energy Efficient Warm Air Furnace..Septic Installed in 2014.. Both Fireplaces Cleaned and Serviced Yearly! Bath Rooms Updated! Insulation Upgrades in Attic Crawl Space And Basement.. Large One Car Garage with Storage Space! 3 Miles Distance to Rt 95
This property is off market, which means it's not currently listed for sale or rent on Zillow. This may be different from what's available on other websites or public sources.

