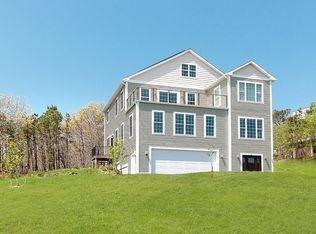Sold for $950,000
$950,000
21 Sheppard Road, Sagamore Beach, MA 02562
3beds
2,942sqft
Single Family Residence
Built in 2019
0.34 Acres Lot
$1,053,000 Zestimate®
$323/sqft
$4,169 Estimated rent
Home value
$1,053,000
$990,000 - $1.13M
$4,169/mo
Zestimate® history
Loading...
Owner options
Explore your selling options
What's special
Exceptional 2019 built, 3 bed/3 bath, freshly painted, Contemporary Colonial featuring certified NET ZERO green energy construction coupled with a 10K solar array. Capture stunning views of Cape Cod Bay or walk the miles of beach front accessible nearby. Numerous features include the high end gourmet kitchen with Samsung stainless steel appliances and granite countertops combined with an open concept dining/living room area perfect for entertaining. In addition, a beautiful master bedroom ensuite with breath taking views of Cape Cod Bay from Plymouth to Provincetown with its own private deck for watching the sunrise. Other amenities include home office, bamboo floors, state-of-the art Hunter Douglas blinds, indoor fresh air system, two car garage and a secluded location with close proximity to Cape Cod Canal and South Shore. Neighborhood amenities include tennis courts, basketball courts and playgrounds. Passing Title V with a 4 bedroom septic. Not in a flood zone or on the cliff.
Zillow last checked: 8 hours ago
Listing updated: September 20, 2024 at 08:19pm
Listed by:
John P Strome 508-527-0499,
Coldwell Banker Realty,
Laurie C Bailey Gates 508-265-6722,
Coldwell Banker Realty
Bought with:
David J Morin, Jr, 9565055
William Raveis Real Estate & Home Services
Source: CCIMLS,MLS#: 22301934
Facts & features
Interior
Bedrooms & bathrooms
- Bedrooms: 3
- Bathrooms: 3
- Full bathrooms: 3
- Main level bathrooms: 2
Primary bedroom
- Description: Flooring: Bamboo
- Features: Balcony, Walk-In Closet(s), View, Closet
- Level: Third
Bedroom 2
- Description: Flooring: Bamboo
- Features: Bedroom 2
- Level: Third
Bedroom 3
- Description: Flooring: Bamboo
- Features: Bedroom 3
- Level: Second
Primary bathroom
- Features: Private Full Bath
Dining room
- Features: View, Dining Room
- Level: Second
Kitchen
- Description: Countertop(s): Granite
- Features: Kitchen, Upgraded Cabinets, Pantry
- Level: Second
Living room
- Features: High Speed Internet, Living Room, HU Cable TV
- Level: Second
Heating
- Forced Air
Cooling
- Central Air, Other
Appliances
- Included: Washer, Wall/Oven Cook Top, Refrigerator, Microwave, Electric Water Heater
- Laundry: Laundry Room, Third Floor
Features
- Recessed Lighting, Pantry, Interior Balcony, HU Cable TV
- Flooring: Hardwood, Tile
- Basement: Interior Entry,Full
- Has fireplace: No
Interior area
- Total structure area: 2,942
- Total interior livable area: 2,942 sqft
Property
Parking
- Total spaces: 4
- Parking features: Basement
- Garage spaces: 2
- Has uncovered spaces: Yes
Features
- Stories: 2
- Entry location: First Floor
- Exterior features: Private Yard, Garden
- Has view: Yes
- Has water view: Yes
- Water view: Bay/Harbor
Lot
- Size: 0.34 Acres
- Features: Bike Path, School, Medical Facility, Major Highway, Near Golf Course, Public Tennis, Conservation Area
Details
- Parcel number: 1.4580
- Zoning: Residential
- Special conditions: None
Construction
Type & style
- Home type: SingleFamily
- Property subtype: Single Family Residence
Materials
- Foundation: Concrete Perimeter
- Roof: Asphalt, Shingle, Pitched
Condition
- Actual
- New construction: No
- Year built: 2019
Utilities & green energy
- Electric: Photovoltaics Seller Owned
- Sewer: Septic Tank, Private Sewer
Green energy
- Energy generation: Solar
Community & neighborhood
Community
- Community features: Playground
Location
- Region: Sagamore Beach
Other
Other facts
- Listing terms: Cash
Price history
| Date | Event | Price |
|---|---|---|
| 6/29/2023 | Sold | $950,000-2.6%$323/sqft |
Source: | ||
| 6/8/2023 | Pending sale | $975,000$331/sqft |
Source: | ||
| 5/18/2023 | Listed for sale | $975,000+286.1%$331/sqft |
Source: | ||
| 8/25/2017 | Sold | $252,500$86/sqft |
Source: | ||
Public tax history
Tax history is unavailable.
Neighborhood: Sagamore Beach
Nearby schools
GreatSchools rating
- NABournedale Elementary SchoolGrades: PK-2Distance: 3.9 mi
- 5/10Bourne Middle SchoolGrades: 6-8Distance: 5.5 mi
- 4/10Bourne High SchoolGrades: 9-12Distance: 5.5 mi
Schools provided by the listing agent
- District: Bourne
Source: CCIMLS. This data may not be complete. We recommend contacting the local school district to confirm school assignments for this home.
Get a cash offer in 3 minutes
Find out how much your home could sell for in as little as 3 minutes with a no-obligation cash offer.
Estimated market value$1,053,000
Get a cash offer in 3 minutes
Find out how much your home could sell for in as little as 3 minutes with a no-obligation cash offer.
Estimated market value
$1,053,000
