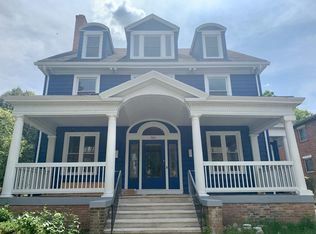Closed
$435,000
21 Shepard St, Rochester, NY 14620
4beds
2,650sqft
Single Family Residence
Built in 1902
8,276.4 Square Feet Lot
$460,800 Zestimate®
$164/sqft
$2,734 Estimated rent
Maximize your home sale
Get more eyes on your listing so you can sell faster and for more.
Home value
$460,800
$438,000 - $488,000
$2,734/mo
Zestimate® history
Loading...
Owner options
Explore your selling options
What's special
Welcome to this impressive, Victorian, 4 bedroom home with stunning curb appeal and remarkable front porch. This home features natural woodwork trim, hardwood floors and stunning light fixtures throughout. You enter through an remarkable foyer with unique door and stained glass side windows that lead to the large living room with a bay window and window seating. There is a gorgeous formal dining room with another bay window and sparkling chandelier and the huge kitchen with an abundance of counters and custom cabinets. There is also a family room with built in bookshelves, and full bath with washer and dryer completing the first level. The massive wood staircase continues on the natural wood trim and hardwoods and leads to built in cupboards at the top of the stairs and the 4 good-sized bedrooms, an office with the 3rd bay window, a full bath and an entire attic for lots of storage or easy to finish for an additional room. The backyard is fully fenced in and includes a Koi pond and an extra building for additional living space that makes a wonderful get-a-way for a sitting room or a potential mancave. This home is one-of-a-kind! Delayed negotiations until Monday 5/8 4pm.
Zillow last checked: 8 hours ago
Listing updated: July 13, 2023 at 08:17am
Listed by:
Robert Piazza Palotto 585-623-1500,
RE/MAX Plus
Bought with:
Laura L. LaManna, 30LA1056543
Keller Williams Realty Greater Rochester
Source: NYSAMLSs,MLS#: R1467947 Originating MLS: Rochester
Originating MLS: Rochester
Facts & features
Interior
Bedrooms & bathrooms
- Bedrooms: 4
- Bathrooms: 2
- Full bathrooms: 2
- Main level bathrooms: 1
Heating
- Gas, Forced Air
Appliances
- Included: Dryer, Dishwasher, Gas Oven, Gas Range, Gas Water Heater, Refrigerator, Washer
- Laundry: Main Level
Features
- Ceiling Fan(s), Cathedral Ceiling(s), Den, Separate/Formal Dining Room, Eat-in Kitchen, Separate/Formal Living Room, Pantry, Natural Woodwork
- Flooring: Hardwood, Varies
- Windows: Leaded Glass
- Basement: Full
- Number of fireplaces: 1
Interior area
- Total structure area: 2,650
- Total interior livable area: 2,650 sqft
Property
Parking
- Parking features: No Garage
Features
- Levels: Two
- Stories: 2
- Patio & porch: Open, Porch
- Exterior features: Blacktop Driveway, Fully Fenced
- Fencing: Full
Lot
- Size: 8,276 sqft
- Dimensions: 50 x 159
- Features: Near Public Transit, Rectangular, Rectangular Lot, Residential Lot
Details
- Additional structures: Other
- Parcel number: 26140012176000030440000000
- Special conditions: Standard
Construction
Type & style
- Home type: SingleFamily
- Architectural style: Victorian
- Property subtype: Single Family Residence
Materials
- Vinyl Siding, Copper Plumbing
- Foundation: Block
Condition
- Resale
- Year built: 1902
Utilities & green energy
- Electric: Circuit Breakers
- Sewer: Connected
- Water: Connected, Public
- Utilities for property: Cable Available, Sewer Connected, Water Connected
Community & neighborhood
Location
- Region: Rochester
- Subdivision: S C Shepard
Other
Other facts
- Listing terms: Cash,Conventional
Price history
| Date | Event | Price |
|---|---|---|
| 7/6/2023 | Sold | $435,000+32.2%$164/sqft |
Source: | ||
| 5/23/2023 | Pending sale | $329,000$124/sqft |
Source: | ||
| 5/10/2023 | Contingent | $329,000$124/sqft |
Source: | ||
| 5/3/2023 | Listed for sale | $329,000+40.1%$124/sqft |
Source: | ||
| 4/22/2016 | Sold | $234,900+5.8%$89/sqft |
Source: | ||
Public tax history
| Year | Property taxes | Tax assessment |
|---|---|---|
| 2024 | -- | $438,600 +94.6% |
| 2023 | -- | $225,400 |
| 2022 | -- | $225,400 |
Find assessor info on the county website
Neighborhood: 14620
Nearby schools
GreatSchools rating
- 2/10School 35 PinnacleGrades: K-6Distance: 0.2 mi
- 3/10School Of The ArtsGrades: 7-12Distance: 1.3 mi
- 1/10James Monroe High SchoolGrades: 9-12Distance: 0.9 mi
Schools provided by the listing agent
- District: Rochester
Source: NYSAMLSs. This data may not be complete. We recommend contacting the local school district to confirm school assignments for this home.
