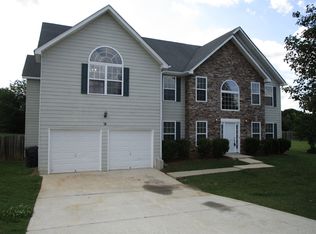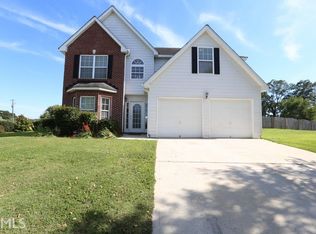Closed
$350,000
21 Sheffield Ct, Powder Springs, GA 30127
6beds
3,620sqft
Single Family Residence
Built in 2005
0.46 Acres Lot
$383,700 Zestimate®
$97/sqft
$2,616 Estimated rent
Home value
$383,700
$365,000 - $403,000
$2,616/mo
Zestimate® history
Loading...
Owner options
Explore your selling options
What's special
Welcome to 21 Sheffield Court! This charming 6 bedroom, 3 bathroom, two-story home offers a comfortable and stylish living experience. Located on a quiet cul-de-sac street, this home provides a peaceful and serene setting for your family. This home boasts a separate dining area, a family room with a cozy fireplace, a living room/den and high ceilings for a spacious feel. The kitchen is a chef's dream with wooden cabinets, a kitchen island, eat-in kitchen and view to the family room. One bedroom and one full bathroom occupy the main level. Upstairs, you'll find the oversized Primary ensuite with private stairs to the downstairs family room, an ensuite featuring a double vanity, separate tub and shower, and a convenient walk-in closet. The four secondary bedrooms share a full bathroom, providing plenty of space for family or guests. The back yard is spacious and perfect for outdoor activities, and the home includes a back patio overlooking the yard, ideal for relaxing or entertaining guests. The home is conveniently across the street from Taylor Farm Park which offers walking paths, tennis courts, ball fields, a playground and rec center. Also located close to shopping and dining in Hiram and the Silver Comet Trail, Pine Valley Lake and Sweetwater Creek. This home has all the features for your family to enjoy for many years!
Zillow last checked: 8 hours ago
Listing updated: December 27, 2023 at 08:26am
Listed by:
Group 404-495-8392,
Harry Norman Realtors,
Lacey Brackett 770-780-6124,
Harry Norman Realtors
Bought with:
Jean Claude Pierre, 283110
HomeSmart
Source: GAMLS,MLS#: 10205949
Facts & features
Interior
Bedrooms & bathrooms
- Bedrooms: 6
- Bathrooms: 3
- Full bathrooms: 3
- Main level bathrooms: 1
- Main level bedrooms: 1
Dining room
- Features: Separate Room
Kitchen
- Features: Breakfast Area, Kitchen Island
Heating
- Electric, Central
Cooling
- Ceiling Fan(s), Central Air
Appliances
- Included: Dishwasher, Microwave, Refrigerator
- Laundry: Other
Features
- High Ceilings, Double Vanity, Entrance Foyer, Soaking Tub, Separate Shower, Tile Bath, Walk-In Closet(s)
- Flooring: Hardwood, Tile, Carpet
- Basement: None
- Attic: Pull Down Stairs
- Number of fireplaces: 1
- Fireplace features: Family Room, Gas Log
- Common walls with other units/homes: No Common Walls
Interior area
- Total structure area: 3,620
- Total interior livable area: 3,620 sqft
- Finished area above ground: 3,620
- Finished area below ground: 0
Property
Parking
- Parking features: Attached, Garage, Kitchen Level
- Has attached garage: Yes
Features
- Levels: Two
- Stories: 2
- Patio & porch: Patio
- Body of water: None
Lot
- Size: 0.46 Acres
- Features: Cul-De-Sac, Level, Open Lot
- Residential vegetation: Grassed
Details
- Parcel number: 67248
- Special conditions: As Is
Construction
Type & style
- Home type: SingleFamily
- Architectural style: Brick Front,Traditional
- Property subtype: Single Family Residence
Materials
- Brick
- Foundation: Slab
- Roof: Composition
Condition
- Resale
- New construction: No
- Year built: 2005
Utilities & green energy
- Sewer: Septic Tank
- Water: Public
- Utilities for property: Cable Available, Electricity Available, High Speed Internet, Phone Available, Water Available
Community & neighborhood
Security
- Security features: Smoke Detector(s)
Community
- Community features: Sidewalks, Street Lights
Location
- Region: Powder Springs
- Subdivision: Sheffield Farms
HOA & financial
HOA
- Has HOA: Yes
- HOA fee: $350 annually
- Services included: Maintenance Grounds
Other
Other facts
- Listing agreement: Exclusive Right To Sell
- Listing terms: Cash,Conventional,FHA,VA Loan
Price history
| Date | Event | Price |
|---|---|---|
| 12/22/2023 | Sold | $350,000-9.1%$97/sqft |
Source: | ||
| 12/7/2023 | Pending sale | $385,000$106/sqft |
Source: | ||
| 12/4/2023 | Listed for sale | $385,000$106/sqft |
Source: | ||
| 11/27/2023 | Pending sale | $385,000$106/sqft |
Source: | ||
| 11/13/2023 | Price change | $385,000-1.3%$106/sqft |
Source: | ||
Public tax history
| Year | Property taxes | Tax assessment |
|---|---|---|
| 2025 | $3,352 -5.7% | $134,748 -16.4% |
| 2024 | $3,555 -12.2% | $161,248 +3.8% |
| 2023 | $4,048 +10.9% | $155,272 +23.6% |
Find assessor info on the county website
Neighborhood: 30127
Nearby schools
GreatSchools rating
- 2/10Bessie L. Baggett Elementary SchoolGrades: PK-5Distance: 1.1 mi
- 6/10J. A. Dobbins Middle SchoolGrades: 6-8Distance: 0.9 mi
- 4/10Hiram High SchoolGrades: 9-12Distance: 3.7 mi
Schools provided by the listing agent
- Elementary: Bessie Baggett
- Middle: J A Dobbins
- High: Hiram
Source: GAMLS. This data may not be complete. We recommend contacting the local school district to confirm school assignments for this home.
Get a cash offer in 3 minutes
Find out how much your home could sell for in as little as 3 minutes with a no-obligation cash offer.
Estimated market value
$383,700
Get a cash offer in 3 minutes
Find out how much your home could sell for in as little as 3 minutes with a no-obligation cash offer.
Estimated market value
$383,700

