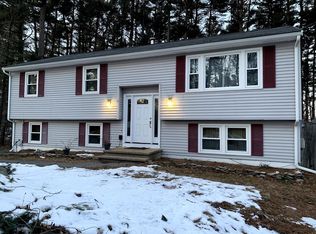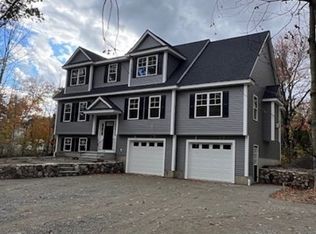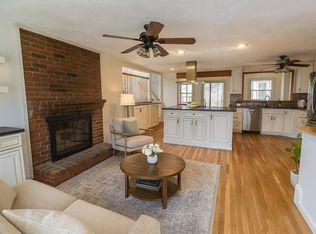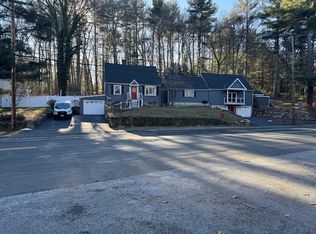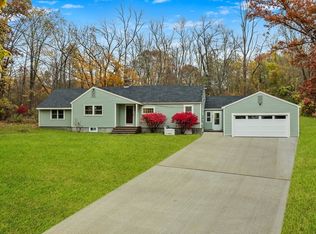New Construction, in quiet neighborhood on dead end street features 3 finished levels. Excellent location to all grades school and major HW's. The first floor's open floor plan boasts quartz countertops with big center island and upgraded appliances. Family room offers direct access to exterior deck that leads to an exceptional private yard. Living room includes a floor to ceiling tiled fireplace. Second floor has three bedroom and laundry. Main bedroom has custom walk-in closet, main bath- double vanity and walk in tiled shower. Lower level's finished open space has a 3/4 bath and could be used as a bonus room, rec room or whatever your imagination can make it. Come see this today.
For sale
Price cut: $5K (11/5)
$940,900
21 Shedd Rd, Billerica, MA 01821
3beds
2,500sqft
Est.:
Single Family Residence
Built in 2025
0.79 Acres Lot
$-- Zestimate®
$376/sqft
$-- HOA
What's special
Walk in tiled showerExterior deckExceptional private yardOpen floor planUpgraded appliances
- 349 days |
- 1,056 |
- 37 |
Zillow last checked: 8 hours ago
Listing updated: December 07, 2025 at 12:11am
Listed by:
Paul Litchfield 617-212-0382,
PM Litchfield Real Estate Services Inc. 978-888-5400
Source: MLS PIN,MLS#: 73325420
Tour with a local agent
Facts & features
Interior
Bedrooms & bathrooms
- Bedrooms: 3
- Bathrooms: 4
- Full bathrooms: 3
- 1/2 bathrooms: 1
Primary bedroom
- Features: Bathroom - Full, Closet/Cabinets - Custom Built, Flooring - Hardwood, Attic Access
- Level: Second
- Area: 182
- Dimensions: 13 x 14
Bedroom 2
- Features: Flooring - Hardwood, Lighting - Overhead
- Level: Second
- Area: 156
- Dimensions: 13 x 12
Bedroom 3
- Features: Flooring - Hardwood
- Level: Second
- Area: 132
- Dimensions: 12 x 11
Primary bathroom
- Features: Yes
Dining room
- Features: Flooring - Hardwood, Exterior Access, Slider, Lighting - Overhead, Crown Molding
- Level: First
- Area: 169
- Dimensions: 13 x 13
Family room
- Features: Flooring - Hardwood
- Level: First
- Area: 156
- Dimensions: 12 x 13
Kitchen
- Features: Flooring - Hardwood, Countertops - Stone/Granite/Solid, Kitchen Island, Cabinets - Upgraded, Open Floorplan, Recessed Lighting, Crown Molding
- Level: First
- Area: 225
- Dimensions: 15 x 15
Living room
- Features: Flooring - Hardwood, Open Floorplan, Crown Molding
- Level: First
- Area: 221
- Dimensions: 17 x 13
Heating
- Forced Air, Propane
Cooling
- Central Air
Appliances
- Laundry: Flooring - Stone/Ceramic Tile, Electric Dryer Hookup, Washer Hookup, Second Floor
Features
- Recessed Lighting, Double Vanity, Bonus Room, Bathroom
- Flooring: Tile, Vinyl, Hardwood, Flooring - Vinyl, Flooring - Stone/Ceramic Tile
- Windows: Insulated Windows
- Basement: Full,Partially Finished,Concrete
- Number of fireplaces: 1
- Fireplace features: Living Room
Interior area
- Total structure area: 2,500
- Total interior livable area: 2,500 sqft
- Finished area above ground: 1,950
- Finished area below ground: 550
Property
Parking
- Total spaces: 6
- Parking features: Under, Off Street, Paved
- Attached garage spaces: 1
- Uncovered spaces: 5
Features
- Patio & porch: Deck - Composite
- Exterior features: Deck - Composite, Fenced Yard
- Fencing: Fenced
Lot
- Size: 0.79 Acres
- Features: Corner Lot
Details
- Foundation area: 936
- Parcel number: 370407
- Zoning: 1
Construction
Type & style
- Home type: SingleFamily
- Architectural style: Cape
- Property subtype: Single Family Residence
Materials
- Frame
- Foundation: Concrete Perimeter
- Roof: Shingle
Condition
- Year built: 2025
Utilities & green energy
- Electric: 200+ Amp Service
- Sewer: Private Sewer
- Water: Private
- Utilities for property: for Gas Range, for Gas Oven, for Electric Dryer, Washer Hookup
Community & HOA
Community
- Features: Highway Access, Public School
HOA
- Has HOA: No
Location
- Region: Billerica
Financial & listing details
- Price per square foot: $376/sqft
- Tax assessed value: $235,000
- Annual tax amount: $2,655
- Date on market: 1/17/2025
- Road surface type: Paved
Estimated market value
Not available
Estimated sales range
Not available
Not available
Price history
Price history
| Date | Event | Price |
|---|---|---|
| 11/5/2025 | Price change | $940,900-0.5%$376/sqft |
Source: MLS PIN #73325420 Report a problem | ||
| 9/2/2025 | Price change | $945,900-0.4%$378/sqft |
Source: MLS PIN #73325420 Report a problem | ||
| 5/29/2025 | Price change | $949,900-4.5%$380/sqft |
Source: MLS PIN #73325420 Report a problem | ||
| 5/6/2025 | Price change | $994,900-7.5%$398/sqft |
Source: MLS PIN #73325420 Report a problem | ||
| 4/6/2025 | Price change | $1,075,000-4.4%$430/sqft |
Source: MLS PIN #73325420 Report a problem | ||
Public tax history
Public tax history
Tax history is unavailable.BuyAbility℠ payment
Est. payment
$4,769/mo
Principal & interest
$3648
Property taxes
$792
Home insurance
$329
Climate risks
Neighborhood: 01821
Nearby schools
GreatSchools rating
- 6/10Frederick J. Dutile Elementary SchoolGrades: K-4Distance: 0.1 mi
- 5/10Billerica Memorial High SchoolGrades: PK,8-12Distance: 1.1 mi
- 7/10Marshall Middle SchoolGrades: 5-7Distance: 1.3 mi
Schools provided by the listing agent
- Elementary: Dutile
- Middle: Locke
- High: Billerica High
Source: MLS PIN. This data may not be complete. We recommend contacting the local school district to confirm school assignments for this home.
- Loading
- Loading
