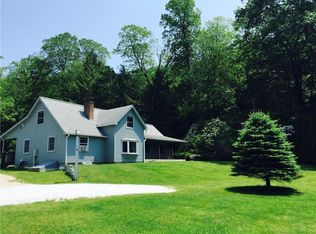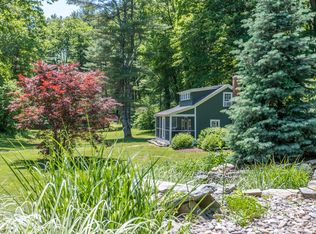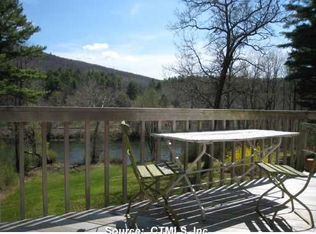Sold for $1,525,000
$1,525,000
21 Sharon Canaan Road, Salisbury, CT 06068
4beds
2,730sqft
Single Family Residence
Built in 1929
13.01 Acres Lot
$1,536,000 Zestimate®
$559/sqft
$4,913 Estimated rent
Home value
$1,536,000
$1.24M - $1.89M
$4,913/mo
Zestimate® history
Loading...
Owner options
Explore your selling options
What's special
Set on 13 tranquil acres with privileged access to the Housatonic River, this gracious Salisbury property offers an exceptional country retreat in the heart of Connecticut's Litchfield Hills. The beautifully renovated 4-bedroom, 2-bath Colonial residence showcases bright, thoughtfully designed living spaces that complement the natural landscape surrounding the home. The welcoming interior features an open-concept floor plan where the living room flows seamlessly into the dining room with fireplace, adjoined by a well-appointed kitchen with a comfortable breakfast nook. A private first-floor bedroom suite with full bath provides ideal accommodations for guests or single-level living. Upstairs, three additional bedrooms share another full bath, while the home office includes a dedicated staircase leading to a versatile bonus area perfect for a studio, home gym, or media room. The extraordinary grounds boast 1,000 feet of river access along the picturesque Housatonic, with level lawns extending toward the water. A charming three-stall barn anchors one side of the property, balanced by a lovely orchard on the opposite end-all embraced by the peaceful ambiance that comes with proximity to one of Connecticut's most cherished waterways. Located at 21 Route 7, this distinctive property embodies the essence of Litchfield County living while offering easy access to Salisbury's village amenities, regional cultural attractions, and outdoor recreation.
Zillow last checked: 8 hours ago
Listing updated: December 08, 2025 at 07:48am
Listed by:
Holly M. Leibrock (860)248-0117,
Elyse Harney Real Estate 860-435-0120,
Liza Reiss 860-671-0288,
Elyse Harney Real Estate
Bought with:
Liza C. Reiss, RES.0804920
Elyse Harney Real Estate
Elyse Harney Morris
Elyse Harney Real Estate
Source: Smart MLS,MLS#: 24094413
Facts & features
Interior
Bedrooms & bathrooms
- Bedrooms: 4
- Bathrooms: 3
- Full bathrooms: 2
- 1/2 bathrooms: 1
Primary bedroom
- Level: Upper
Bedroom
- Level: Main
Bedroom
- Level: Upper
Bedroom
- Level: Upper
Bathroom
- Level: Main
Bathroom
- Level: Upper
Dining room
- Features: Fireplace
- Level: Main
Kitchen
- Level: Main
Living room
- Level: Main
Office
- Level: Upper
Heating
- Hot Water, Oil
Cooling
- None
Appliances
- Included: Oven/Range, Refrigerator, Washer, Dryer, Water Heater
- Laundry: Lower Level, Mud Room
Features
- Basement: Full,Unfinished,Hatchway Access,Concrete
- Attic: Storage,Walk-up
- Number of fireplaces: 1
Interior area
- Total structure area: 2,730
- Total interior livable area: 2,730 sqft
- Finished area above ground: 2,730
Property
Parking
- Total spaces: 2
- Parking features: Detached
- Garage spaces: 2
Features
- Waterfront features: Waterfront, River Front
Lot
- Size: 13.01 Acres
- Features: Level
Details
- Additional structures: Barn(s)
- Parcel number: 868557
- Zoning: residential
Construction
Type & style
- Home type: SingleFamily
- Architectural style: Colonial
- Property subtype: Single Family Residence
Materials
- Wood Siding
- Foundation: Concrete Perimeter, Stone
- Roof: Asphalt
Condition
- New construction: No
- Year built: 1929
Utilities & green energy
- Sewer: Cesspool
- Water: Well
Community & neighborhood
Location
- Region: Salisbury
Price history
| Date | Event | Price |
|---|---|---|
| 12/8/2025 | Sold | $1,525,000-6.2%$559/sqft |
Source: | ||
| 11/19/2025 | Pending sale | $1,625,000$595/sqft |
Source: | ||
| 9/9/2025 | Listing removed | $1,625,000$595/sqft |
Source: | ||
| 5/14/2025 | Listed for sale | $1,625,000$595/sqft |
Source: | ||
Public tax history
Tax history is unavailable.
Neighborhood: Lakeville
Nearby schools
GreatSchools rating
- 8/10Salisbury Central SchoolGrades: PK-8Distance: 5.2 mi
- 5/10Housatonic Valley Regional High SchoolGrades: 9-12Distance: 1 mi
Schools provided by the listing agent
- Elementary: Salisbury
- High: Housatonic
Source: Smart MLS. This data may not be complete. We recommend contacting the local school district to confirm school assignments for this home.
Get pre-qualified for a loan
At Zillow Home Loans, we can pre-qualify you in as little as 5 minutes with no impact to your credit score.An equal housing lender. NMLS #10287.
Sell for more on Zillow
Get a Zillow Showcase℠ listing at no additional cost and you could sell for .
$1,536,000
2% more+$30,720
With Zillow Showcase(estimated)$1,566,720


