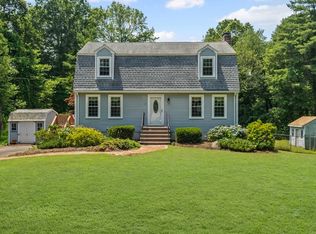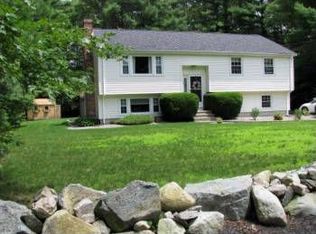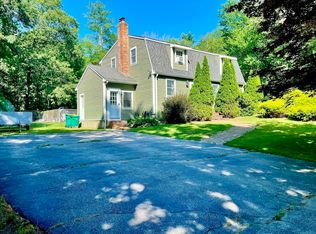EXCELLENT OPPORTUNITY! Freshly painted inside, spacious 4 bedroom, 2247 sq ft home on a beautiful private lot that is almost an acre. This home is located on a wooded side street very close to 495 and the Commuter rail. The foyer opens up to a large living room with soaring ceilings and a floor to ceiling wood burning fireplace, perfect for those cozy winter nights. OPEN FLOOR PLAN, kitchen is open to the living and dining room. The dining room has a sliding glass door overlooking the beautiful wooded backyard and inground pool. Second family room on the first floor. Bedroom / Office and full bathroom on the first floor. New 4 bedroom septic system. Upstairs you will find a full bathroom and three large bedrooms with ample closet space. . Flexible floor plan with the opportunity for an office or 4th bedroom on the first floor. In-law possibility. Open Houses Saturday 11-1 and Sunday 2-4
This property is off market, which means it's not currently listed for sale or rent on Zillow. This may be different from what's available on other websites or public sources.


