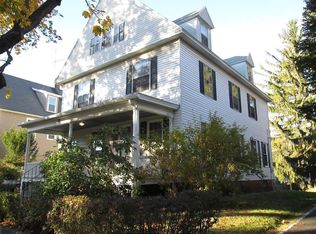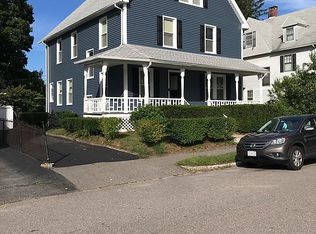Sold for $540,000 on 07/21/25
$540,000
21 Shaffner St, Worcester, MA 01605
6beds
2,814sqft
Single Family Residence
Built in 1925
7,200 Square Feet Lot
$548,900 Zestimate®
$192/sqft
$3,842 Estimated rent
Home value
$548,900
$505,000 - $598,000
$3,842/mo
Zestimate® history
Loading...
Owner options
Explore your selling options
What's special
Welcome to 21 Shaffner St, where classic craftsmanship meets modern comfort! This home is the epitome of character, featuring window seating, beautiful woodwork & ornate mantles. A spacious entry hall welcomes you, leading to a fireplaced living room or an eat-in kitchen with stunning ceramic tile. The dining room, complete with a butler’s pantry, is perfect for entertaining. A half bath & 1st-floor laundry add convenience. Upstairs, you’ll find four spacious bedrooms with ample closet space & a full bath. The 3rd floor offers two additional bedrooms—one very spacious—and another full bath. The fireplaced primary bedroom is perfect for extra chilly nights!. A detached garage provides extra parking or storage, while the great backyard & patio create the perfect outdoor retreat. Recent updates include a new boiler & hot water heater (2021) & strategically placed mini-splits for year-round comfort. Conveniently located near highways & amenities, this is a home you don’t want to miss!
Zillow last checked: 8 hours ago
Listing updated: November 24, 2025 at 10:57am
Listed by:
Jim Black Group 774-314-9448,
Real Broker MA, LLC 855-450-0442
Bought with:
Renee Prunier
Lamacchia Realty, Inc.
Source: MLS PIN,MLS#: 73352713
Facts & features
Interior
Bedrooms & bathrooms
- Bedrooms: 6
- Bathrooms: 3
- Full bathrooms: 2
- 1/2 bathrooms: 1
Primary bedroom
- Features: Ceiling Fan(s), Flooring - Hardwood, Closet - Double
- Level: Second
- Area: 210
- Dimensions: 15 x 14
Bedroom 2
- Features: Closet, Flooring - Hardwood
- Level: Second
- Area: 120
- Dimensions: 12 x 10
Bedroom 3
- Features: Flooring - Wood
- Level: Second
- Area: 143
- Dimensions: 13 x 11
Bedroom 4
- Features: Closet, Flooring - Hardwood
- Level: Second
- Area: 182
- Dimensions: 14 x 13
Bedroom 5
- Features: Closet, Flooring - Wall to Wall Carpet
- Level: Third
- Area: 195
- Dimensions: 15 x 13
Primary bathroom
- Features: No
Bathroom 1
- Features: Bathroom - Full, Bathroom - Tiled With Tub & Shower, Flooring - Stone/Ceramic Tile
- Level: Second
- Area: 144
- Dimensions: 16 x 9
Bathroom 2
- Features: Bathroom - Full, Bathroom - Tiled With Shower Stall
- Level: Third
- Area: 35
- Dimensions: 7 x 5
Bathroom 3
- Features: Bathroom - Half, Flooring - Stone/Ceramic Tile
- Level: First
- Area: 21
- Dimensions: 7 x 3
Dining room
- Features: Flooring - Hardwood
- Level: First
- Area: 272
- Dimensions: 17 x 16
Kitchen
- Features: Flooring - Stone/Ceramic Tile, Dining Area, Pantry, Exterior Access
- Level: First
- Area: 238
- Dimensions: 17 x 14
Living room
- Features: Flooring - Hardwood
- Level: First
- Area: 210
- Dimensions: 15 x 14
Heating
- Baseboard, Natural Gas, Ductless
Cooling
- Ductless
Appliances
- Laundry: Flooring - Stone/Ceramic Tile, Electric Dryer Hookup, Gas Dryer Hookup, Washer Hookup, First Floor
Features
- Entry Hall, Bedroom, Central Vacuum, Walk-up Attic
- Flooring: Wood, Tile, Carpet, Flooring - Hardwood, Flooring - Wall to Wall Carpet
- Basement: Full,Interior Entry,Concrete,Unfinished
- Number of fireplaces: 2
- Fireplace features: Dining Room, Living Room
Interior area
- Total structure area: 2,814
- Total interior livable area: 2,814 sqft
- Finished area above ground: 2,814
Property
Parking
- Total spaces: 4
- Parking features: Detached, Garage Door Opener, Paved Drive, Off Street, Tandem, Paved
- Garage spaces: 1
- Uncovered spaces: 3
Features
- Patio & porch: Porch
- Exterior features: Porch
- Fencing: Fenced/Enclosed
- Waterfront features: Lake/Pond, 1/2 to 1 Mile To Beach
Lot
- Size: 7,200 sqft
- Features: Cleared, Gentle Sloping, Level, Sloped
Details
- Parcel number: M:09 B:018 L:00037,1771150
- Zoning: RL-7
Construction
Type & style
- Home type: SingleFamily
- Architectural style: Colonial,Antique
- Property subtype: Single Family Residence
Materials
- Foundation: Stone
- Roof: Shingle,Rubber
Condition
- Year built: 1925
Utilities & green energy
- Electric: Circuit Breakers, 200+ Amp Service
- Sewer: Public Sewer
- Water: Public
- Utilities for property: for Gas Range, for Gas Dryer, for Electric Dryer, Washer Hookup
Community & neighborhood
Community
- Community features: Public Transportation, Park, Walk/Jog Trails, Golf, Medical Facility, House of Worship, Public School
Location
- Region: Worcester
Other
Other facts
- Road surface type: Paved
Price history
| Date | Event | Price |
|---|---|---|
| 7/21/2025 | Sold | $540,000-4.4%$192/sqft |
Source: MLS PIN #73352713 Report a problem | ||
| 6/13/2025 | Contingent | $564,900$201/sqft |
Source: MLS PIN #73352713 Report a problem | ||
| 5/22/2025 | Price change | $564,900-1.7%$201/sqft |
Source: MLS PIN #73352713 Report a problem | ||
| 4/2/2025 | Listed for sale | $574,900+226.6%$204/sqft |
Source: MLS PIN #73352713 Report a problem | ||
| 3/28/2014 | Sold | $176,000+35.4%$63/sqft |
Source: Public Record Report a problem | ||
Public tax history
| Year | Property taxes | Tax assessment |
|---|---|---|
| 2025 | $5,938 +2.5% | $450,200 +6.9% |
| 2024 | $5,793 +3.4% | $421,300 +7.9% |
| 2023 | $5,600 +7.4% | $390,500 +13.9% |
Find assessor info on the county website
Neighborhood: 01605
Nearby schools
GreatSchools rating
- 4/10Wawecus Road SchoolGrades: K-6Distance: 0.3 mi
- 3/10Burncoat Middle SchoolGrades: 7-8Distance: 0.7 mi
- 2/10Burncoat Senior High SchoolGrades: 9-12Distance: 0.8 mi
Schools provided by the listing agent
- Elementary: Wawecus Rd
- Middle: Burncoat Middle
- High: Burncoat High
Source: MLS PIN. This data may not be complete. We recommend contacting the local school district to confirm school assignments for this home.
Get a cash offer in 3 minutes
Find out how much your home could sell for in as little as 3 minutes with a no-obligation cash offer.
Estimated market value
$548,900
Get a cash offer in 3 minutes
Find out how much your home could sell for in as little as 3 minutes with a no-obligation cash offer.
Estimated market value
$548,900

