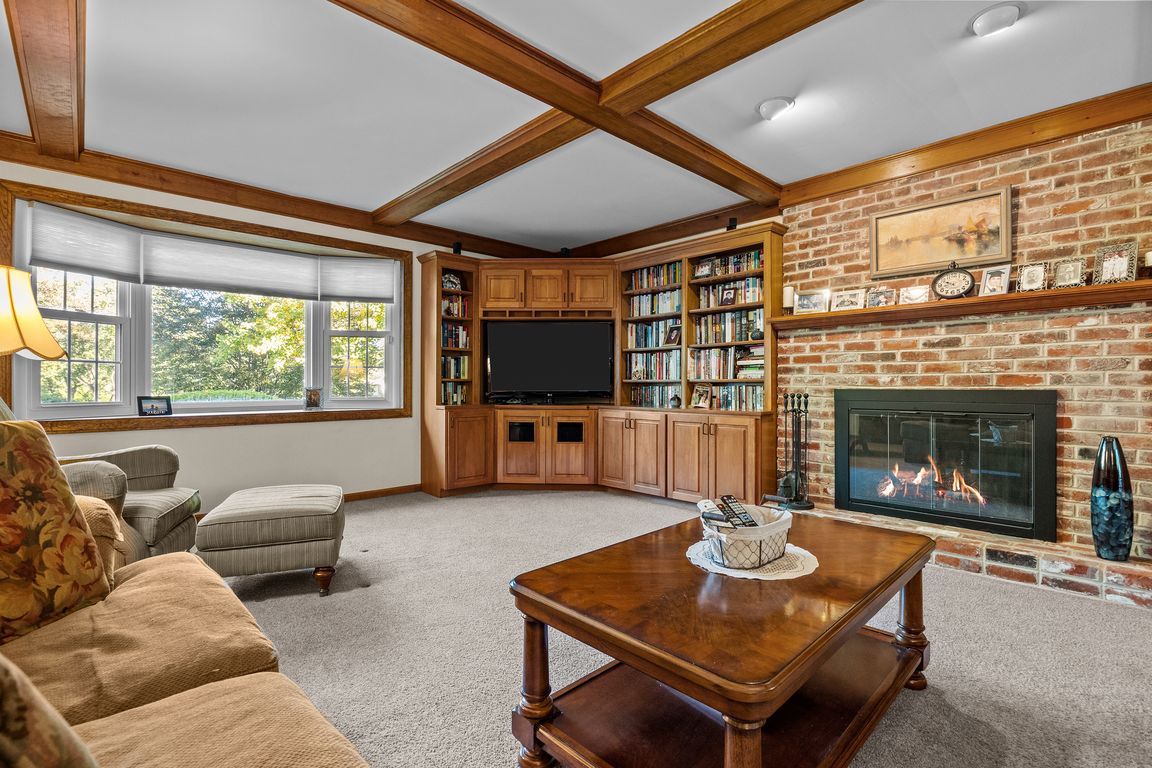
For sale
$1,150,000
5beds
5,080sqft
21 Shady Springs Dr, Doylestown, PA 18901
5beds
5,080sqft
Single family residence
Built in 1985
1.03 Acres
2 Attached garage spaces
$226 price/sqft
What's special
Brick fireplaceIn-ground poolLandscaped propertyMaster suiteStep-down family roomCustom built-insFinished basement
Welcome to 21 Shady Springs Drive in Doylestown — a beautifully maintained brick colonial that blends timeless style, thoughtful updates, and comfortable living across more than 3,900 square feet. Set on just over an acre of landscaped property, this five-bedroom, four-bath home offers space to unwind, entertain, and enjoy every season. ...
- 22 days |
- 3,449 |
- 137 |
Source: Bright MLS,MLS#: PABU2107020
Travel times
Family Room
Kitchen
Primary Bedroom
Zillow last checked: 7 hours ago
Listing updated: October 24, 2025 at 04:37am
Listed by:
Bob Kelley 215-353-2777,
BHHS Fox & Roach-Blue Bell 2155422200
Source: Bright MLS,MLS#: PABU2107020
Facts & features
Interior
Bedrooms & bathrooms
- Bedrooms: 5
- Bathrooms: 4
- Full bathrooms: 4
- Main level bathrooms: 1
Rooms
- Room types: Living Room, Dining Room, Primary Bedroom, Bedroom 2, Bedroom 3, Kitchen, Family Room, Bedroom 1, Other, Attic
Primary bedroom
- Level: Upper
- Area: 252 Square Feet
- Dimensions: 18 X 14
Primary bedroom
- Features: Primary Bedroom - Dressing Area
- Level: Unspecified
Bedroom 1
- Level: Upper
- Area: 210 Square Feet
- Dimensions: 15 X 14
Bedroom 2
- Level: Upper
- Area: 210 Square Feet
- Dimensions: 15 X 14
Bedroom 3
- Level: Upper
- Area: 130 Square Feet
- Dimensions: 13 X 10
Other
- Features: Attic - Non-Use
- Level: Unspecified
Dining room
- Level: Main
- Area: 210 Square Feet
- Dimensions: 15 X 14
Family room
- Features: Fireplace - Other
- Level: Main
- Area: 460 Square Feet
- Dimensions: 23 X 20
Kitchen
- Level: Main
- Area: 273 Square Feet
- Dimensions: 21 X 13
Living room
- Features: Fireplace - Other
- Level: Main
- Area: 266 Square Feet
- Dimensions: 19 X 14
Other
- Description: AUPAIR 2
- Level: Upper
- Area: 121 Square Feet
- Dimensions: 11 X 11
Other
- Description: OFFICE
- Level: Main
- Area: 140 Square Feet
- Dimensions: 14 X 10
Other
- Description: BSMNT
- Level: Lower
- Area: 810 Square Feet
- Dimensions: 30 X 27
Other
- Description: AU PAIR
- Level: Upper
- Area: 266 Square Feet
- Dimensions: 19 X 14
Heating
- Forced Air, Oil
Cooling
- Central Air, Electric
Appliances
- Included: Electric Water Heater
- Laundry: Main Level
Features
- Flooring: Wood, Carpet
- Basement: Full,Exterior Entry,Finished
- Number of fireplaces: 2
- Fireplace features: Brick, Gas/Propane
Interior area
- Total structure area: 5,080
- Total interior livable area: 5,080 sqft
- Finished area above ground: 3,913
- Finished area below ground: 1,167
Video & virtual tour
Property
Parking
- Total spaces: 2
- Parking features: Inside Entrance, Attached, Driveway, On Street
- Attached garage spaces: 2
- Has uncovered spaces: Yes
Accessibility
- Accessibility features: None
Features
- Levels: Two
- Stories: 2
- Has private pool: Yes
- Pool features: In Ground, Private
Lot
- Size: 1.03 Acres
- Dimensions: 184.00 x 201.00
Details
- Additional structures: Above Grade, Below Grade
- Parcel number: 09026083
- Zoning: R1
- Special conditions: Standard
Construction
Type & style
- Home type: SingleFamily
- Architectural style: Colonial
- Property subtype: Single Family Residence
Materials
- Vinyl Siding, Brick
- Foundation: Block
- Roof: Shingle
Condition
- New construction: No
- Year built: 1985
Utilities & green energy
- Electric: 200+ Amp Service
- Sewer: On Site Septic
- Water: Well
Community & HOA
Community
- Subdivision: Woods Of Pebble Hi
HOA
- Has HOA: No
Location
- Region: Doylestown
- Municipality: DOYLESTOWN TWP
Financial & listing details
- Price per square foot: $226/sqft
- Tax assessed value: $70,000
- Annual tax amount: $13,133
- Date on market: 10/6/2025
- Listing agreement: Exclusive Agency
- Inclusions: Refrigerator, Washer, Dryer
- Ownership: Fee Simple