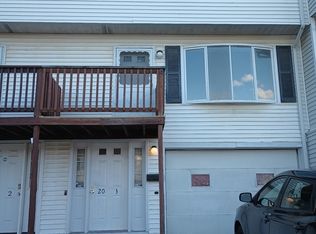Sold for $317,500
$317,500
21 Seven Rice Ln, Worcester, MA 01604
2beds
1,040sqft
Single Family Residence
Built in 1986
2,200 Square Feet Lot
$-- Zestimate®
$305/sqft
$-- Estimated rent
Home value
Not available
Estimated sales range
Not available
Not available
Zestimate® history
Loading...
Owner options
Explore your selling options
What's special
Single-family attached home featuring 2 bedrooms and 1.5 bathrooms, perfectly located in the city —just minutes from shopping, parks, dining, and other great amenities. ~ Spacious living room filled with natural light, a stylish kitchen with stainless steel appliances, and a cozy breakfast nook perfect for your morning coffee. ~ The main floor also includes a convenient half bath and carpeted stairs leading up to the second level ~ The second level has two comfortable bedrooms and a full bath. ~ Downstairs, the finished basement offers a versatile bonus room ideal for a home office, gym, or creative space, plus a large separate storage room and in-unit laundry.
Zillow last checked: 8 hours ago
Listing updated: June 10, 2025 at 08:07pm
Listed by:
Edmund Manu 508-769-4477,
RE/MAX Prof Associates 508-885-7885
Bought with:
Nidia Peguero
Century 21 North East
Source: MLS PIN,MLS#: 73355840
Facts & features
Interior
Bedrooms & bathrooms
- Bedrooms: 2
- Bathrooms: 2
- Full bathrooms: 1
- 1/2 bathrooms: 1
Primary bedroom
- Features: Flooring - Wall to Wall Carpet
- Level: Second
Bedroom 2
- Features: Flooring - Wall to Wall Carpet
- Level: Second
Primary bathroom
- Features: No
Bathroom 1
- Features: Bathroom - Full
- Level: First
Bathroom 2
- Features: Bathroom - Full, Bathroom - With Tub & Shower
- Level: Second
Dining room
- Features: Flooring - Vinyl
- Level: First
Kitchen
- Features: Flooring - Vinyl, Breakfast Bar / Nook, Stainless Steel Appliances
- Level: First
Living room
- Features: Flooring - Wall to Wall Carpet
- Level: Main,First
Heating
- Electric
Cooling
- None
Appliances
- Included: Electric Water Heater, Range, Refrigerator, Washer, Dryer
- Laundry: In Basement
Features
- Flooring: Tile, Vinyl
- Basement: Finished
- Has fireplace: No
Interior area
- Total structure area: 1,040
- Total interior livable area: 1,040 sqft
- Finished area above ground: 1,040
- Finished area below ground: 288
Property
Parking
- Total spaces: 3
- Parking features: Paved Drive, Off Street, On Street
- Uncovered spaces: 3
Lot
- Size: 2,200 sqft
Details
- Parcel number: 3809016
- Zoning: RG-5
Construction
Type & style
- Home type: SingleFamily
- Architectural style: Colonial
- Property subtype: Single Family Residence
- Attached to another structure: Yes
Materials
- Frame
- Foundation: Concrete Perimeter
- Roof: Shingle
Condition
- Year built: 1986
Utilities & green energy
- Electric: Circuit Breakers
- Sewer: Public Sewer
- Water: Public
- Utilities for property: for Electric Range
Community & neighborhood
Community
- Community features: Public Transportation, Shopping, Park, Medical Facility, House of Worship, Public School
Location
- Region: Worcester
Other
Other facts
- Listing terms: Contract
Price history
| Date | Event | Price |
|---|---|---|
| 6/10/2025 | Sold | $317,500+6.5%$305/sqft |
Source: MLS PIN #73355840 Report a problem | ||
| 4/29/2025 | Contingent | $298,000$287/sqft |
Source: MLS PIN #73355840 Report a problem | ||
| 4/29/2025 | Price change | $298,000-7.7%$287/sqft |
Source: MLS PIN #73355840 Report a problem | ||
| 4/21/2025 | Price change | $322,900-5%$310/sqft |
Source: MLS PIN #73355840 Report a problem | ||
| 4/15/2025 | Price change | $339,900-2.9%$327/sqft |
Source: MLS PIN #73355840 Report a problem | ||
Public tax history
Tax history is unavailable.
Neighborhood: 01604
Nearby schools
GreatSchools rating
- 3/10Union Hill SchoolGrades: K-6Distance: 0.1 mi
- 3/10Worcester East Middle SchoolGrades: 7-8Distance: 0.2 mi
- 1/10North High SchoolGrades: 9-12Distance: 1.3 mi
Get pre-qualified for a loan
At Zillow Home Loans, we can pre-qualify you in as little as 5 minutes with no impact to your credit score.An equal housing lender. NMLS #10287.
