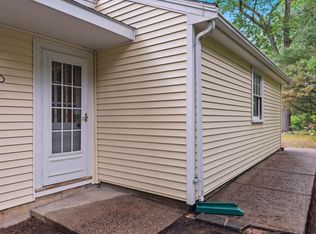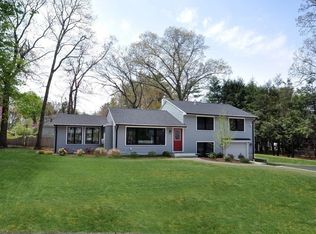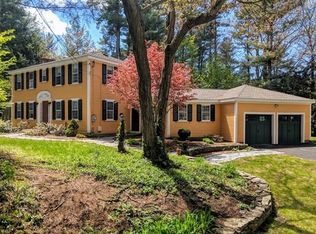Sold for $1,325,000
$1,325,000
21 Seneca Rd, Acton, MA 01720
4beds
3,502sqft
Single Family Residence
Built in 2006
0.46 Acres Lot
$1,371,100 Zestimate®
$378/sqft
$5,600 Estimated rent
Home value
$1,371,100
$1.28M - $1.47M
$5,600/mo
Zestimate® history
Loading...
Owner options
Explore your selling options
What's special
Fall in LOVE with this stunning COLONIAL situated in the heart of Acton’s INDIAN VILLAGE neighborhood! Host your gatherings in this fabulous great room boasting vaulted ceilings, custom built-ins, skylights, and a luxurious fireplace. The light and bright kitchen is the heart of the home with a grand center island, GAS cooking, and a walk-in PANTRY. A sunny dining room, living room, and home office/exercise room complete the first level. As you ascend to the 2nd floor, you’ll be greeted by wide hallways that lead you to 4 perfect bedrooms including the primary that boasts a luxurious en-suite with double vanity as well as custom-designed closets. A 3rd floor bonus room with bath can be a large guest area or playroom. This is a breathtaking home with an enviable combination of gorgeous indoor and OUTDOOR living spaces, including 2 decks and a wrap around porch! Convenient to commuter routes, vibrant West Acton, restaurants, shopping, and award-winning schools. Book a showing now!
Zillow last checked: 8 hours ago
Listing updated: July 01, 2024 at 01:07pm
Listed by:
Nicole Magun 978-621-6421,
Keller Williams Realty Boston Northwest 978-369-5775
Bought with:
Shelley Moore
Barrett Sotheby's International Realty
Source: MLS PIN,MLS#: 73230949
Facts & features
Interior
Bedrooms & bathrooms
- Bedrooms: 4
- Bathrooms: 4
- Full bathrooms: 3
- 1/2 bathrooms: 1
Primary bedroom
- Features: Walk-In Closet(s), Closet/Cabinets - Custom Built, Flooring - Hardwood
- Level: Second
- Area: 273
- Dimensions: 13 x 21
Bedroom 2
- Features: Closet, Flooring - Wall to Wall Carpet
- Level: Second
- Area: 182.83
- Dimensions: 12.1 x 15.11
Bedroom 3
- Features: Closet, Flooring - Wall to Wall Carpet
- Level: Second
- Area: 105.27
- Dimensions: 12.1 x 8.7
Bedroom 4
- Features: Closet, Flooring - Wall to Wall Carpet
- Level: Second
- Area: 159.72
- Dimensions: 13.2 x 12.1
Primary bathroom
- Features: Yes
Bathroom 1
- Features: Bathroom - Half
- Level: First
- Area: 28.05
- Dimensions: 5.5 x 5.1
Bathroom 2
- Features: Bathroom - Full, Bathroom - Double Vanity/Sink
- Level: Second
- Area: 122.5
- Dimensions: 9.8 x 12.5
Bathroom 3
- Features: Bathroom - Full, Bathroom - Double Vanity/Sink
- Level: Second
- Area: 74.62
- Dimensions: 9.1 x 8.2
Dining room
- Features: Flooring - Hardwood, Wainscoting
- Level: First
- Area: 163.48
- Dimensions: 12.2 x 13.4
Family room
- Features: Skylight, Ceiling Fan(s), Flooring - Hardwood, Exterior Access, Recessed Lighting
- Level: First
- Area: 431.97
- Dimensions: 23.1 x 18.7
Kitchen
- Features: Flooring - Hardwood, Window(s) - Bay/Bow/Box, Pantry, Countertops - Stone/Granite/Solid, Kitchen Island, Gas Stove
- Level: First
- Area: 302.84
- Dimensions: 22.6 x 13.4
Living room
- Features: Flooring - Hardwood, Exterior Access
- Level: First
- Area: 184.34
- Dimensions: 12.2 x 15.11
Office
- Features: Flooring - Wall to Wall Carpet
- Level: Second
- Area: 177.41
- Dimensions: 15.7 x 11.3
Heating
- Forced Air, Natural Gas, Hydro Air
Cooling
- Central Air
Appliances
- Included: Gas Water Heater, Range, Dishwasher, Microwave, Refrigerator, Washer, Dryer
- Laundry: Washer Hookup, First Floor
Features
- Bathroom - With Shower Stall, Recessed Lighting, 3/4 Bath, Bonus Room, Home Office, Exercise Room
- Flooring: Tile, Carpet, Hardwood, Flooring - Wall to Wall Carpet, Flooring - Hardwood
- Windows: Insulated Windows
- Basement: Full,Interior Entry,Sump Pump,Radon Remediation System,Unfinished
- Number of fireplaces: 1
- Fireplace features: Family Room
Interior area
- Total structure area: 3,502
- Total interior livable area: 3,502 sqft
Property
Parking
- Total spaces: 4
- Parking features: Attached, Garage Door Opener, Off Street, Paved
- Attached garage spaces: 2
- Uncovered spaces: 2
Accessibility
- Accessibility features: No
Features
- Patio & porch: Porch, Patio
- Exterior features: Porch, Patio, Garden
Lot
- Size: 0.46 Acres
- Features: Level
Details
- Parcel number: M:00E2 B:0164 L:0000,307855
- Zoning: R2
Construction
Type & style
- Home type: SingleFamily
- Architectural style: Colonial
- Property subtype: Single Family Residence
Materials
- Frame
- Foundation: Concrete Perimeter
- Roof: Shingle
Condition
- Year built: 2006
Utilities & green energy
- Electric: Circuit Breakers
- Sewer: Private Sewer
- Water: Public
- Utilities for property: for Gas Range, Washer Hookup
Community & neighborhood
Community
- Community features: Public Transportation, Shopping, Walk/Jog Trails, Highway Access, House of Worship
Location
- Region: Acton
- Subdivision: Indian Village
Price history
| Date | Event | Price |
|---|---|---|
| 7/1/2024 | Sold | $1,325,000+3.9%$378/sqft |
Source: MLS PIN #73230949 Report a problem | ||
| 5/1/2024 | Listed for sale | $1,275,000+43.1%$364/sqft |
Source: MLS PIN #73230949 Report a problem | ||
| 9/27/2019 | Sold | $891,000-1%$254/sqft |
Source: Public Record Report a problem | ||
| 8/9/2019 | Pending sale | $899,888$257/sqft |
Source: Keller Williams Realty Boston Northwest #72527039 Report a problem | ||
| 8/1/2019 | Price change | $899,888-2.7%$257/sqft |
Source: Keller Williams Realty Boston Northwest #72527039 Report a problem | ||
Public tax history
| Year | Property taxes | Tax assessment |
|---|---|---|
| 2025 | $22,136 +8.1% | $1,290,700 +5.1% |
| 2024 | $20,481 +2.1% | $1,228,600 +7.5% |
| 2023 | $20,064 +6.2% | $1,142,600 +17.6% |
Find assessor info on the county website
Neighborhood: 01720
Nearby schools
GreatSchools rating
- 9/10Paul P Gates Elementary SchoolGrades: K-6Distance: 0.5 mi
- 9/10Raymond J Grey Junior High SchoolGrades: 7-8Distance: 0.9 mi
- 10/10Acton-Boxborough Regional High SchoolGrades: 9-12Distance: 0.7 mi
Schools provided by the listing agent
- Middle: Rj Grey
- High: Abrhs
Source: MLS PIN. This data may not be complete. We recommend contacting the local school district to confirm school assignments for this home.
Get a cash offer in 3 minutes
Find out how much your home could sell for in as little as 3 minutes with a no-obligation cash offer.
Estimated market value$1,371,100
Get a cash offer in 3 minutes
Find out how much your home could sell for in as little as 3 minutes with a no-obligation cash offer.
Estimated market value
$1,371,100


