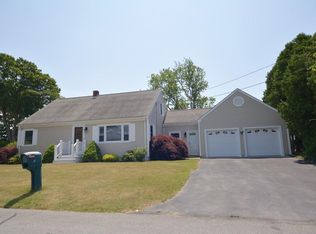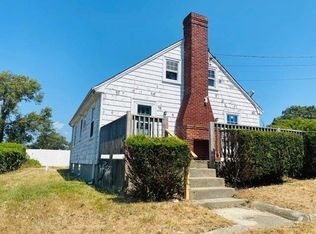Nestled in a quiet neighborhood, this house offers ocean views with spectacular sunsets from the deck and fenced-in yard. An open floor plan gives the buyer room to entertain or stretch out after a day at West Island beach. The house features hardwood floors, two large bedrooms with plenty of closet space and a slider leading out to the patio. A driveway provides ample parking for 2 plus cars and the backyard has a shed for tools and lawn equipment while leaving plenty of space for backyard festivities! NO flood insurance required!
This property is off market, which means it's not currently listed for sale or rent on Zillow. This may be different from what's available on other websites or public sources.

