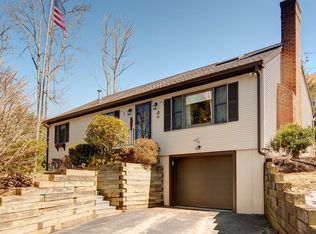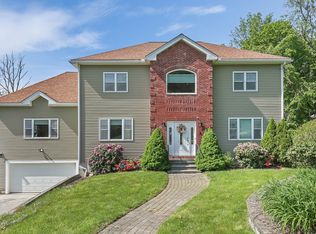**ANY & ALL OFFERS BY MONDAY 25th @12pm** Great Opportunity to own this VERY Spacious Single Family with In-law Suite off Tatnuck Square!! This property won't last long on the market. Freshly painted and move in ready! This home offers an incredible kitchen with lots of storage, 5 bedrooms, 3 full baths, dead end street and privacy in a desirable area with breathtaking scenic views all year round.
This property is off market, which means it's not currently listed for sale or rent on Zillow. This may be different from what's available on other websites or public sources.

